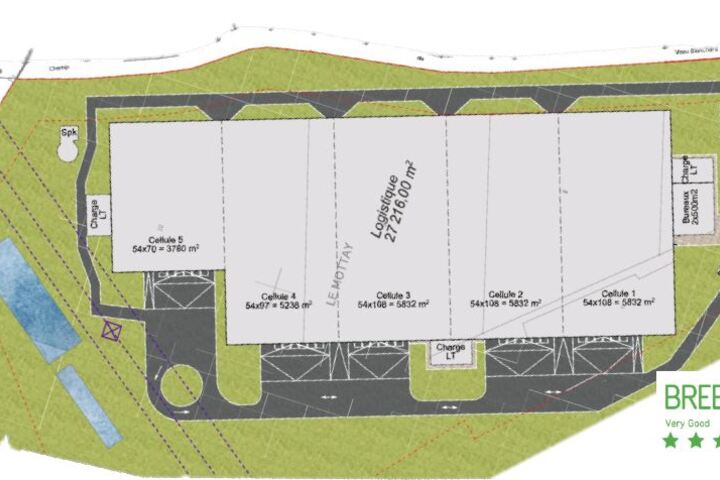- Department
- Sarthe
- Access
- A11 at 7 km (9 mn)
A28 at 8 km (11 mn)
A81 at 12 km (14 mn)
Le Mans airport : 40 mn
Nantes airport : 2 h
ground floor
- activity/warehouse
- 23,255 sqm
- offices
- 290 sqm
- offices/social premises
- 375 sqm
- charging room
- 630 sqm
- Total area
- 24,550 sqm
- Independent building
- yes
- General condition
- building permit not submitted
- Availability
- please contact us
Class A building
6 logistics cells of 6,000 m² each
2 office blocks (cells 1 and 6)
1 guardhouse
Green roof for load rooms, technical rooms and offices
Targeted certification: Breeam Excellent
Photovoltaic plant
- Type of construction
- concrete structure
- Height
- 12 m
- Floor load
- 5 t/sqm
- Coverage
- double-skinned insulated steel tank
- Roof insulation
- Wall insulation
- insulated double skin cladding
- Level access
- 4
- Dockside access
- 30
- Type of heating
- unit heater
- Type of lighting
- LED
Manoeuvring area: 36 m with autodock/stand area
Wheel guides
Motorised site access gate
- Parking spaces
- 195 LCV / 4 HGV
- Sprinkler
- Hose station
- Heavy traffic
Home
Entrance hall
Heating
Double flow air conditioning
Air conditioning
Double flow
IT
Skirting boards
Layout
Open space
Floors to be fitted out including sanitary and social rooms
Technique
False ceilings
Ceiling height: 2.70 m
LED lighting
PRM access by lift
- 1510
- Storage of combustible materials, products or substances in covered warehouses
- Global rent before tax/year
- contact us
- Global rent before tax/sqm/year
- 65 €
- Tax regime
- VAT
- Lease
- 6 years firm
- Warranty deposit
- 3 months rent excl.
- Method of payment
- quarterly in advance
- Property taxes
- at the expense of the lessee
- Agent's fees (to be paid by the lessee)
- contact us
- Rental costs
- contact us
Arnaud VETO

- +33 (0)2 46 91 01 07
- aveto@eol.fr






