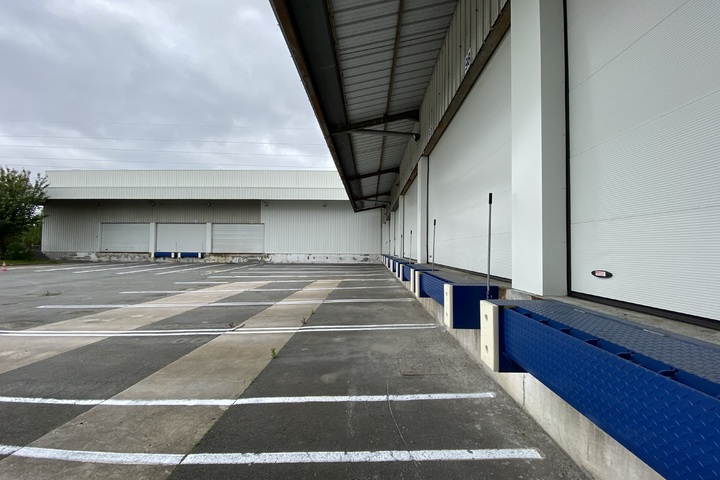ROUBAIX (59), within a logistics building, a 6,575 sqm cell.
- Department
- Nord
- Access
- Road access: A22 - N227
ground floor
- activity/warehouse
- 5,902 sqm
- charging room
- 107 sqm
1st floor
- offices
- 409 sqm
- Total area
- 6,418 sqm
- Independent building
- yes
- General condition
- to be built
- Availability
- July 2025
Frame: 22.7 x 12 m and 17.10 x 12 m
Electric sectional doors
- Type of construction
- concrete structure
- Height
- 11.5 m
- Floor load
- 5 t/sqm
- Wall insulation
- insulated double skin cladding
- Level access
- 1
- Dockside access
- 6
- Heating source
- gaz
- Type of heating
- unit heater
- Type of lighting
- LED
Fully fenced site
Sprinkler type ESFR
- Parking spaces
- 84 LCV / 7 HGV
- Sprinkler
- Hose station
- Heavy traffic
- 1510
- Storage of combustible materials, products or substances in covered warehouses
- 1511
- Cold stores, except those used for the storage of categories of materials, products or substances otherwise covered by this nomenclature
- 1530
- Deposits of paper, cardboard or similar combustible materials
- 1532
- Storage of wood or similar combustible materials
- 2662
- Polymer storage
- 2663
- Storage of tyres and products composed of at least 50% polymers
- Global rent before tax/year
- contact us
- Tax regime
- VAT
- Lease
- 6.9.10
- Warranty deposit
- 3 months rent excl.
- Method of payment
- quarterly in advance
- Property taxes
- at the expense of the lessee
- Agent's fees (to be paid by the lessee)
- contact us
- Rental costs
- contact us
- 59 092 045L
- 6,470 sqm
- 59 103 520L
- 6,421 sqm
- 59 103 521L
- 6,732 sqm
- 59 103 522L
- 26,042 sqm
- Total area available
- 26,041 sqm
Karine LOUARN

- +33 (0)1 41 79 77 77
- klouarn@eol.fr

pending




