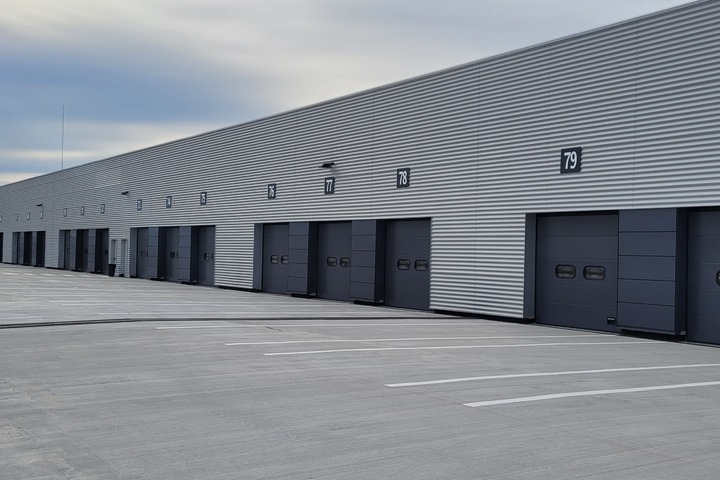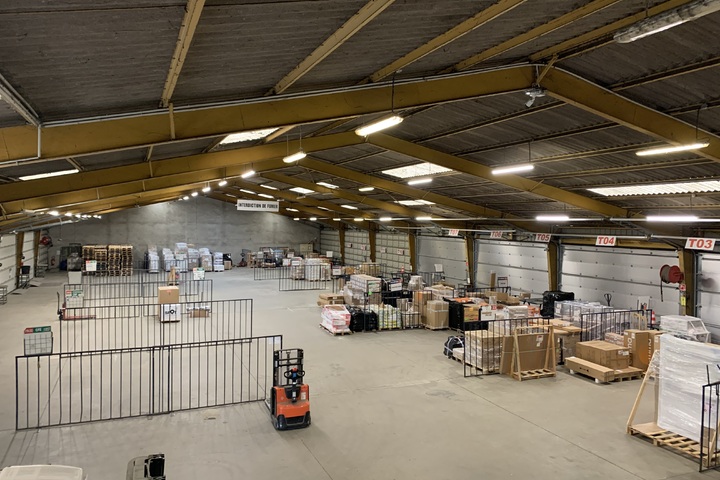In Lyon, on the Edouard Herriot port, a project for an urban logistics hotel.
The Plot Nord will house logistics and tertiary activities on 4 levels. Within this building, a logistics cell on the ground floor with level access and docks.
Possibility of a direct link with cell 12 on the ground floor (hopper).
- Department
- Rhône
- Access
- A7
ground floor
- activity/warehouse
- 844 sqm
- other
- 6 sqm
mezzanine
- social rooms
- 109 sqm
1st floor
- activity/warehouse
- 768 sqm
- offices/social premises
- 150 sqm
- Total area
- 1,877 sqm
- Independent building
- no
- General condition
- new
- Date of construction
- 2023
- Availability
- available now
photovoltaic panels
2 truck docks
6 x 19T and LCV docks
- Type of construction
- concrete structure
- Height
- from 4.2 to 7.5 m
- Floor load
- 3 t/sqm
- Coverage
- insulated steel tray multi-layer waterproofing
- Roof insulation
- Wall insulation
- insulated double skin cladding
- Level access
- 6
- Dockside access
- 2
- Type of lighting
- zenithal by sky domes
Bicycle storage and racks
On-site garage (vehicle maintenance)
- Parking spaces
- LCV : Yes
- Sprinkler
- Alarm
- Heavy traffic
Layout
Open space
- Global rent before tax/year
- 244,420 €
- Global rent before tax/sqm/year
- 130 €
- Tax regime
- VAT
- Lease
- 3.6.9.10
- Warranty deposit
- 3 months rent excl.
- Method of payment
- quarterly in advance
- Property taxes
- at the expense of the lessee
- Agent's fees (to be paid by the lessee)
- contact us
- Rental costs
- 17 €/sqm
Benjamin SELLIER

- +33 (0)4 28 29 01 28
- bsellier@eol.fr
Siméon BOEHLER

- +33 (0)4 28 29 01 28
- sboehler@eol.fr

pending


