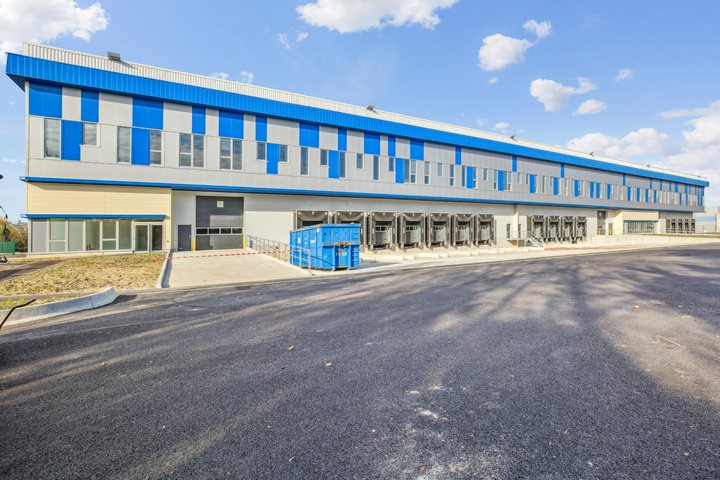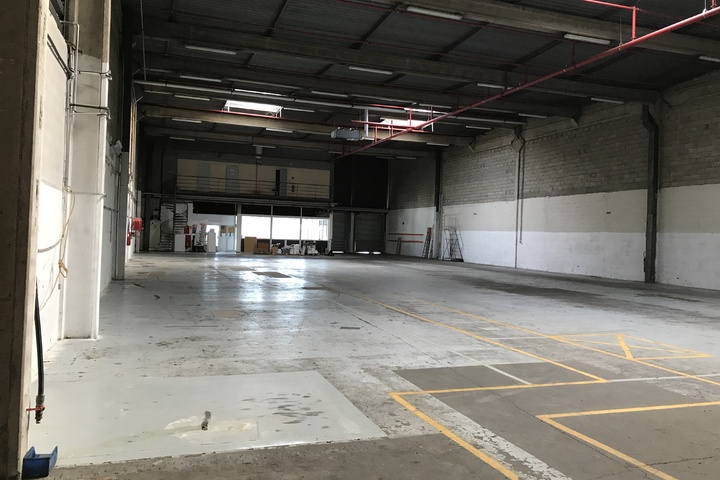ZA of Trappes-Elancourt, we propose to you to the hiring of a cell of 2 741m ² including 350m ² of offices of accompaniment, in a building in the course of rehabilitation.
Technical specifications:
- 8 unloading docks.
- 1 level access.
- Useful height of 8.2 metres in the warehouse.
- Floor load 5T/m².
- N10, A12, N12 access nearby.
We are at your disposal for further information.
- Department
- Yvelines
- Zone
- ZAC DE TRAPPES-ELANCOURT
- Desserte routière
-
A13
A12
A86
N10
- Gare SNCF
-
Transilien N et U accessibles via Bus
- Transport en commun
-
RER : C7 "Trappes"
ground floor
- activity/warehouse
- 2,413 sqm
1st floor
- offices
- 334 sqm
- Total area
- 2,747 sqm
- Independent building
- yes
- General condition
- Availability
- available now
- Type of construction
- concrete structure
- { HAUTEUR }
- 7.5 m
- Floor load
- 5 t/sqm
- Coverage
- double-skinned insulated steel tank
- Wall insulation
- insulated double skin cladding
- Level access
- Dockside access
- 9
- Heating source
- gaz
- Type of heating
- unit heater
- Type of lighting
- LED
Truck yard: 35 m
Guardhouse
Enclosed and independent site
Lot 1: 20 parking spaces
Lots 2,3,4,5,6: 12 parking spaces
- Parking spaces
- 12 LCV
- Heavy traffic
- Electrical power
- 120 KVA
Home
Entrance hall
Security
Guardhouse
Closed and secured site
- 1510
- Storage of combustible materials, products or substances in covered warehouses
- Global rent before tax/year
- 330,360 €
- Global rent before tax/sqm/year
- 120 €
- Tax regime
- VAT
- Warranty deposit
- 3 months rent excl.
- Method of payment
- quarterly in advance
- Property taxes
- at the expense of the lessee
- Agent's fees (to be paid by the lessee)
- contact us (barème)
- Rental costs
- 5.2 €/sqm
- Building insurance
- 4.3 €/sqm
- Property tax
- 8.8 €/sqm
Charges do not include utilities, security and management fees
Olivier TEISSEDRE

- +33 (0)1 41 79 77 77
- oteissedre@eol.fr







