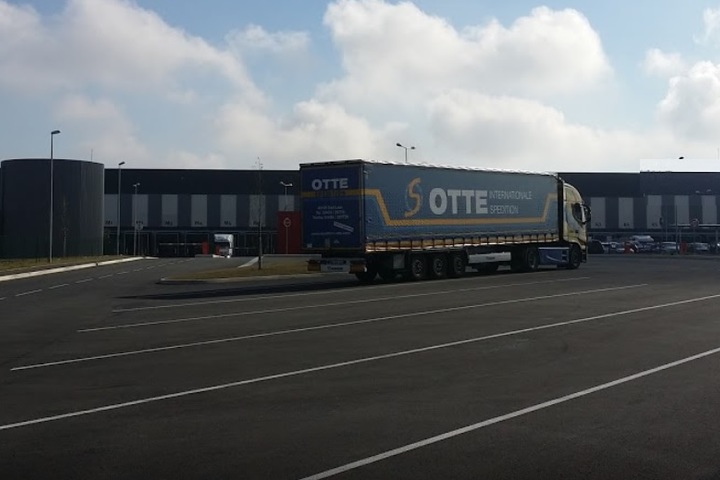N?UX-LES-MINES (62), to build 2 logistics platforms of 37,639 sqm and 61,582 sqm. Possibility of grouping the 2 in order to reach approximately 100 000 m². Numerous ICPE.
- Department
- Pas-de-Calais
- Access
- A26
ground floor
- activity/warehouse
- 59,851 sqm
- offices/social premises
- 1,731 sqm
- Total area
- 61,582 sqm
- Divisible from
- 20,000 sqm
- Independent building
- yes
- General condition
- new
- Availability
- available now
BREEAM certification
1 load room per cell
Fresh produce storage: C1 and C2 cells (105.5 cm deep)
- Type of construction
- concrete structure
- Height
- 12 m
- Floor load
- 5 t/sqm
- Coverage
- insulated steel tray multi-layer waterproofing
- Wall insulation
- insulated double skin cladding
- Level access
- 4
- Dockside access
- 60
- Heating source
- gaz
- Type of heating
- unit heater
Manoeuvring area: 38 m
Single-layer sprinkler (ESFR)
- Parking spaces
- 400 LCV / 19 HGV
- Sprinkler
- Hose station
IT
Computer cabling, Skirting boards
Layout
Open space + partitioned offices
Social rooms
Sanitary facilities
Technique
LED
- Global rent before tax/year
- contact us
- Global rent before tax/sqm/year
- 46 €
- Tax regime
- no
- Lease
- no
- Warranty deposit
- no
- Method of payment
- no
- Property taxes
- at the expense of the lessee
- Agent's fees (to be paid by the lessee)
- contact us
- Sales price excluding tax
- contact us
- Tax regime
- no
- Purchaser's fees
- contact us
Karine LOUARN

- +33 (0)1 41 79 77 77
- klouarn@eol.fr

pending





