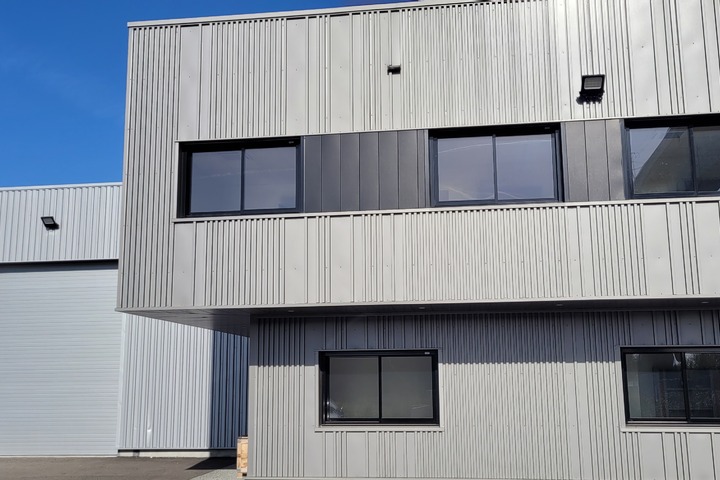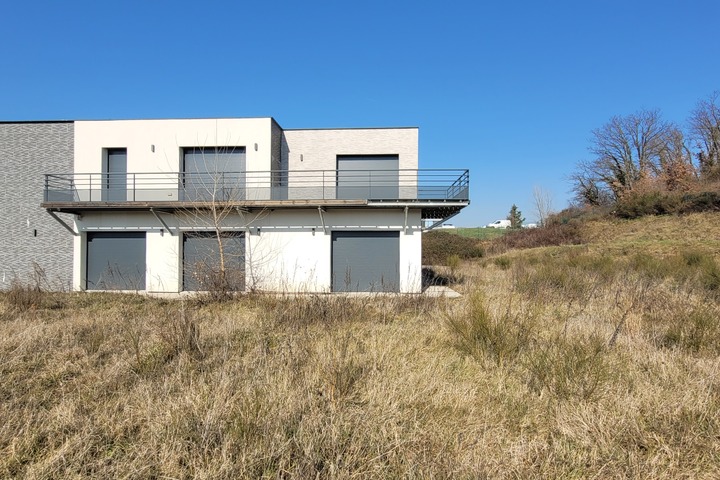Within a business park under construction, a cell scheduled for delivery in the first quarter of 2024. Quick access to the A42.
ground floor
- activity/warehouse
- 490 sqm
1st floor
- offices
- 86 sqm
- Total area
- 576 sqm
- Independent building
- yes
- General condition
- to be built
- Availability
- available now
Height under mezzanine: 4.50 m
Sectional doors: 3m*4m
Natural ventilation
Surfaced floor
- Height
- 7 m
- Floor load
- 3 t/sqm
- Dockside access
- Heating source
- gaz
- Type of heating
- unit heater
Installation of photovoltaic systems on roofs for self-consumption of buildings
Manoeuvring area
- Parking spaces
- LCV : Yes
Air conditioning
Heating/ventilation system compliant with RT 2012 requirements
Layout
Carpet
Technique
False ceilings
Plasterboard lining ½ still
Clearance height under false ceiling: 2.70 m
- Sales price excluding tax
- contact us
- Tax regime
- no
- Purchaser's fees
- contact us
- Rental costs
- contact us
- 01 098 201L
- 715 sqm
- 01 106 731L
- 595 sqm
- 01 106 732L
- 390 sqm
- Total area available
- 2,276 sqm
Benjamin SELLIER

- +33 (0)4 28 29 01 28
- bsellier@eol.fr

pending




