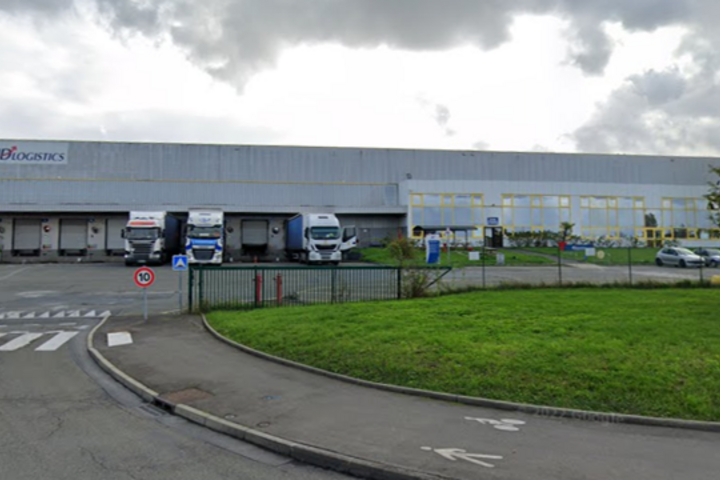Toury (28), Development of a logistics platform of approximately 31,700m².
- Department
- Eure-et-Loir
- Access
- Road access: A10 direct via new bypass D927, RD202, close to the A19 and future A154
ground floor
- activity/warehouse
- 29,784 sqm
- offices
- 317 sqm
- offices
- 317 sqm
- offices/social premises
- 318 sqm
- offices/social premises
- 318 sqm
- charging room
- 666 sqm
- Total area
- 31,720 sqm
- Independent building
- yes
- General condition
- Availability
- July 2025
- Type of construction
- concrete structure
- Height
- 11.5 m
- Floor load
- 5 t/sqm
- Coverage
- double-skinned insulated steel tank
- Roof insulation
- Wall insulation
- insulated concrete panels
- Level access
- 2
- Dockside access
- 30
- Heating source
- electricity
- Type of heating
- forced air
- Type of lighting
- LED
- Parking spaces
- 120 LCV / 8 HGV
- Sprinkler
- Hose station
- Heavy traffic
Home
Entrance hall
Air conditioning
Reversible
IT
Skirting boards
Technique
False ceilings, Double glazing, PRM access
- 1510
- Storage of combustible materials, products or substances in covered warehouses
- 2910
- Combustion, excluding installations falling under headings 2770, 2771, 2971 or 2931
- 2925
- Battery charging workshops
- Global rent before tax/sqm/year
- 54 €
- Tax regime
- VAT
- Warranty deposit
- 3 months rent excl.
- Method of payment
- quarterly in advance
- Property taxes
- at the expense of the lessee
- Agent's fees (to be paid by the lessee)
- contact us
- Rental costs
- 5 €/sqm
- Building insurance
- included in the charges
- Property tax
- 2.8 €/sqm
Arnaud VETO

- +33 (0)2 46 91 01 07
- aveto@eol.fr
Clément ISSALY

- +33 (0)1 41 79 77 77
- cissaly@eol.fr

pending






