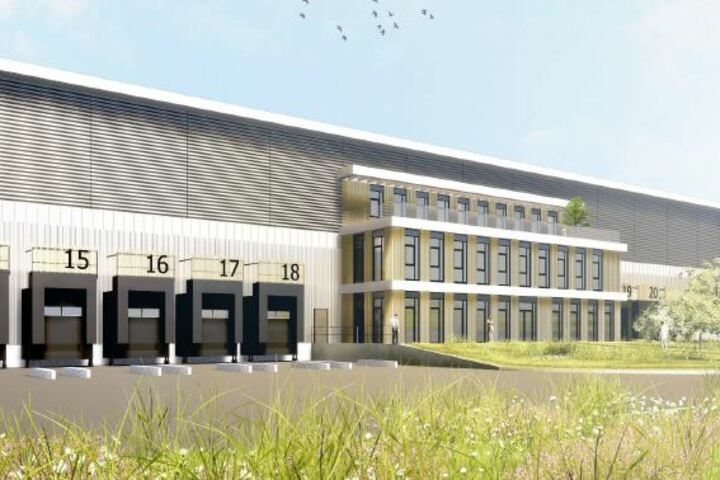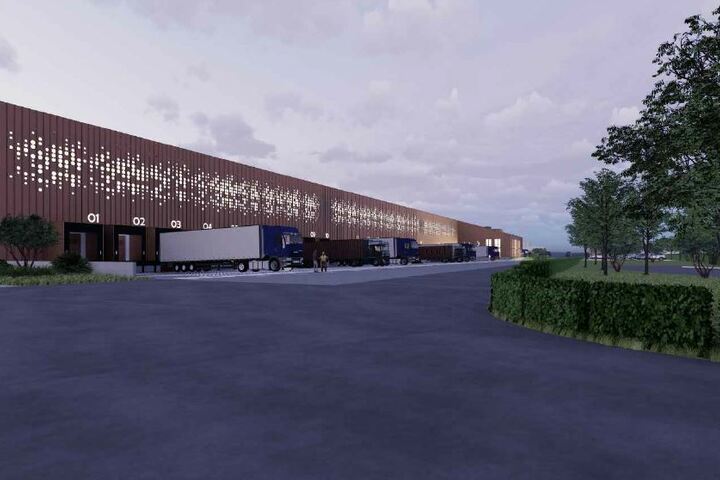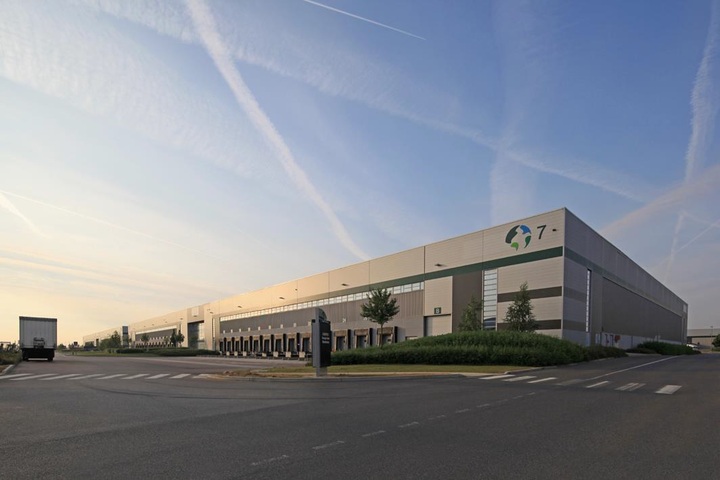AUXERRE (89), development project for a 38,000 m² logistics platform made up of 6 cells of 6,000 m² back to back.
-BREEAM certification
-Close to the A6 and A19 motorways (2 km away)
-PC and ICPE in progress
- Department
- Yonne
- Access
- Road access: A6 - D606
SNCF: Auxerre station at 11 km
ground floor
- activity/warehouse
- 35,804 sqm
- offices/social premises
- 1,607 sqm
- technical rooms
- 576 sqm
- Total area
- 37,987 sqm
- Independent building
- yes
- General condition
- to be built
- Date of construction
- 2024
- Availability
- Q4 2024
- Type of construction
- concrete structure
- Height
- 11.2 m
- Floor load
- 5 t/sqm
- Coverage
- insulated steel tray multi-layer waterproofing
- Roof insulation
- Wall insulation
- insulated double skin cladding
- Level access
- 1
- Dockside access
- 40
- Heating source
- gaz
- Type of heating
- unit heater
- Type of lighting
- LED
- Parking spaces
- 154 LCV
- 1510
- Storage of combustible materials, products or substances in covered warehouses
- 2925
- Battery charging workshops
- Global rent before tax/sqm/year
- contact us
- Tax regime
- VAT
- Lease
- 6.9
- Warranty deposit
- 3 months rent excl.
- Method of payment
- quarterly in advance
- Property taxes
- at the expense of the lessee
- Agent's fees (to be paid by the lessee)
- contact us
- Rental costs
- contact us
Clément ISSALY

- +33 (0)1 41 79 77 77
- cissaly@eol.fr

pending





