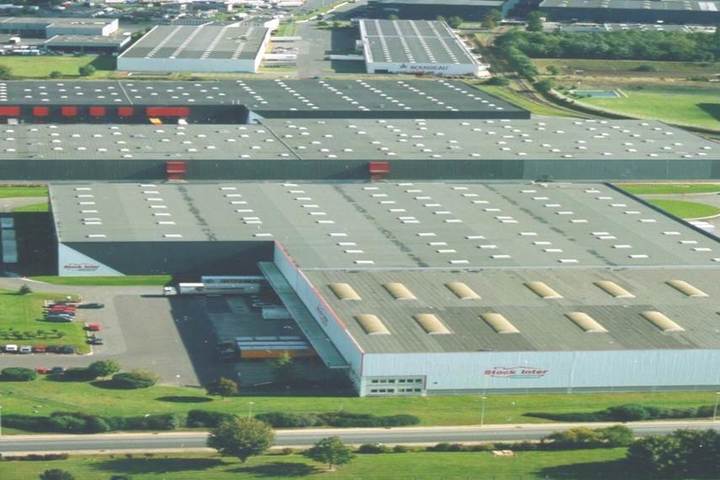the building is composed of 4 covered cells + 2 canopies + 1 unenclosed hangar (700 m²) + 2 quays
n°1 : 3270 m² with access to the docks and a 100 m² canopy (2000 m² equipped with racks)
n°2 : 3930 m² equipped with racks on 1500 m².
n°3 : 800 m² fully racked
n°4 : 2000 m² on the ground with access to a 400 m² canopy
- Department
- Vienne
- Zone
- ZI DE ST SAVIOL
ground floor
- activity/warehouse
- 5,000 sqm
- Total area
- 5,000 sqm
- Independent building
- yes
- General condition
- Availability
- available now
- Type of construction
- metal frame
- Height
- 7.5 m
- Coverage
- double-skinned insulated steel tank
- Wall insulation
- insulated double skin cladding
- Level access
- Dockside access
- Parking spaces
- LCV : Yes / HGV : Yes
- Iron branch
- made
- Heavy traffic
- Global rent before tax/sqm/year
- 24 €
- Tax regime
- VAT
- Warranty deposit
- 3 months rent excl.
- Method of payment
- monthly in advance
- Property taxes
- at the expense of the lessee
- Agent's fees (to be paid by the lessee)
- contact us
Land taxes to be paid by the lessee.
- 86 076 101L
- 5,000 sqm
- Total area available
- 10,000 sqm
Guy FRANCEZ

- +33 (0)5 56 11 77 19
- gfrancez@eol.fr

pending






