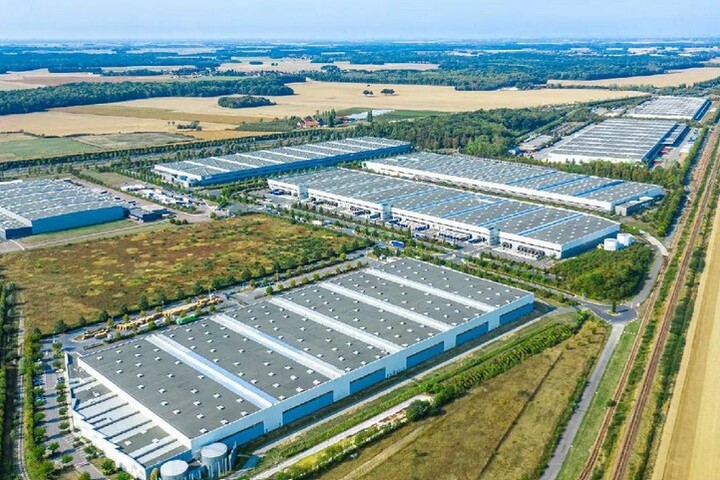TOURNAN-EN-BRIE (77), development of a Class A logistics platform with a total surface area of approximately 30,500 m². PC and ICPE obtained. Delivery from November 2022. Divisibility from 2 cells.
- Department
- Seine-et-Marne
- Desserte routière
-
N4
A4
N104
ground floor
- activity/warehouse
- 7,200 sqm
- activity/warehouse
- 7,200 sqm
- Total area
- 14,400 sqm
- Divisible from
- 14,400 sqm
- Independent building
- yes
- General condition
- Availability
- 12 months after agreement
Single-sided building
Divisible into 2 or 3 cells
4 cells of 7,200 sqm
Cell size: 54 x 111
- Type of construction
- concrete structure
- { HAUTEUR }
- 11 m
- Floor load
- 5 t/sqm
- Coverage
- double-skinned insulated steel tank
- Wall insulation
- insulated double skin cladding
- Dockside access
- 14
Manoeuvring area: 35 m
Guardhouse
- Parking spaces
- 67 LCV / 6 HGV
- Sprinkler
- Hose station
- Heavy traffic
Home
Lobby
Layout
Fully partitioned
- 1510
- Storage of combustible materials, products or substances in covered warehouses
- 2910
- Combustion, excluding installations falling under headings 2770, 2771, 2971 or 2931
- 2925
- Battery charging workshops
- Global rent before tax/sqm/year
- 61 €
- Tax regime
- VAT
- Warranty deposit
- 3 months rent excl.
- Method of payment
- quarterly in advance
- Property taxes
- at the expense of the lessee
- Agent's fees (to be paid by the lessee)
- contact us (barème)
Rent: 61 ? including 4 ? for the installation of a boiler + photovoltaic system allowing to reach about 50% self-consumption
- Rental costs
- 3.5 €/sqm
- Building insurance
- 0.75 €/sqm
- Property tax
- 5.5 €/sqm
- 77 088 014L
- 30,490 sqm
- Total area available
- 30,500 sqm
Clément ISSALY

- +33 (0)1 41 79 77 77
- cissaly@eol.fr






