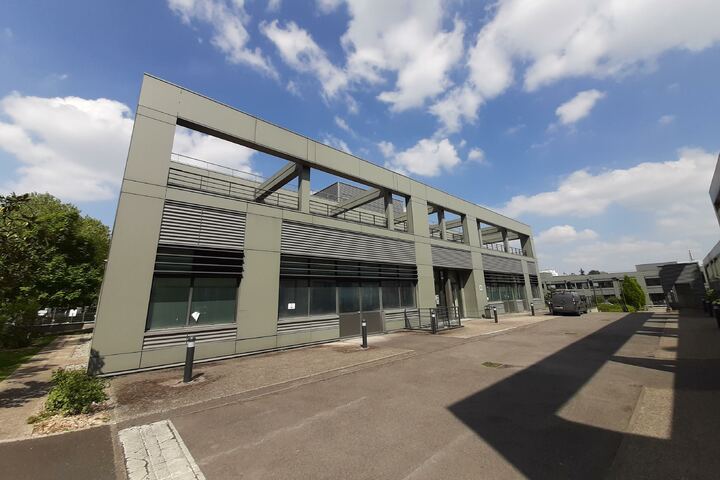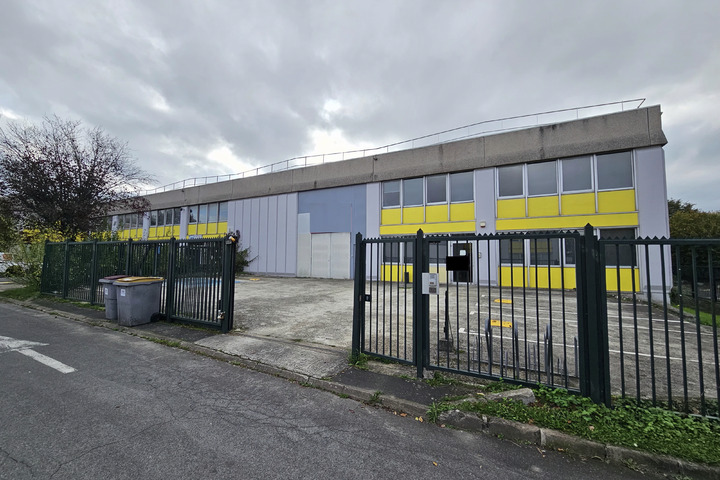- Department
- Val-de-Marne
- Desserte routière
-
A6
D7
A86
A106
A4
ground floor
- activity/warehouse
- 429 sqm
- Light industry/Showroom/Offices
- 57 sqm
- Offices, reception area
- 115 sqm
mezzanine
- activity/warehouse
- 115 sqm
1st floor
- offices
- 136 sqm
- Total area
- 852 sqm
- Independent building
- no
- General condition
- Availability
- available now
- Type of construction
- traditional masonry
- { HAUTEUR }
- from 3.4 to 6.0 m
- Floor load
- 3 t/sqm
- Roof insulation
- Level access
- 1
- Heating source
- gaz
- Type of heating
- unit heater
- Type of lighting
- LED
- Parking spaces
- 5 LCV / HGV : Yes
- Heavy traffic
Home
Entrance hall, Lobby
Security
Outdoor video access control, Digicode, Interphone
Air conditioning
Reversible
IT
Patch panel, RJ45 Wiring, Connectable fiber optics
Layout
Garden, Fully partitioned
Technique
False ceilings, Double glazing, PRM access
- Global rent before tax/year
- 96,000 €
- Global rent before tax/sqm/year
- 112 €
- Tax regime
- VAT
- Warranty deposit
- 3 months rent excl.
- Method of payment
- quarterly in advance
- Property taxes
- at the expense of the lessee
- Agent's fees (to be paid by the lessee)
- contact us (barème)
Bastien CROMBEZ

- +33 (0)1 41 79 77 77
- bcrombez@eol.fr
Karine FISCHER

- +33 (0)1 41 79 77 77
- kfischer@eol.fr

pending

pending





