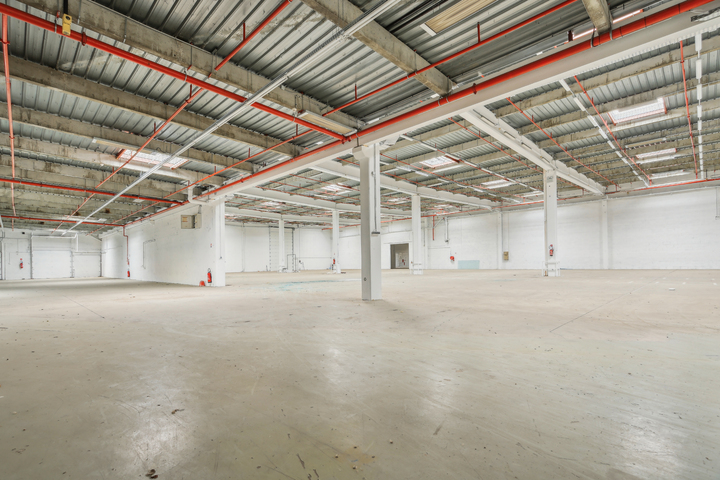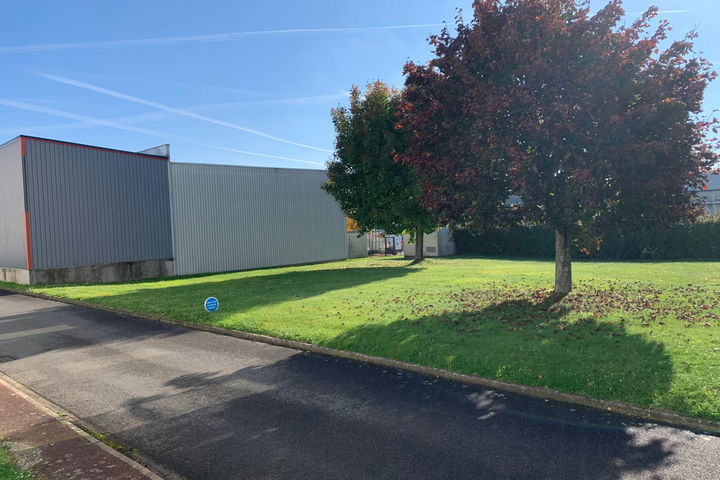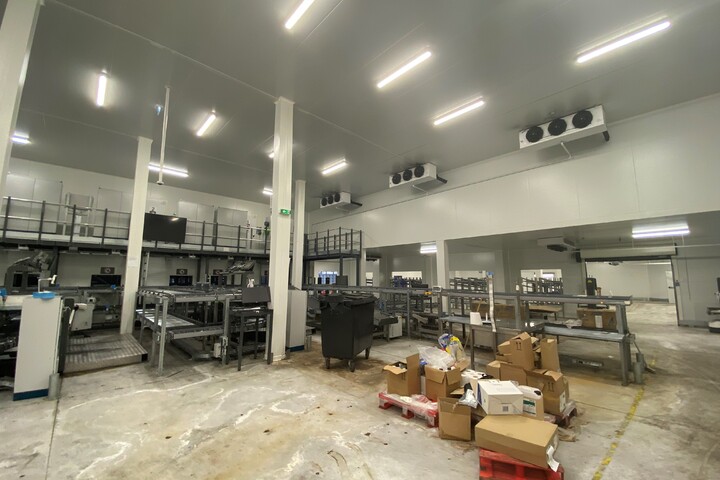FOR RENT - Business premises with offices from 521 m².
ground floor
- activity/warehouse
- 474 sqm
- activity/warehouse
- 469 sqm
- activity/warehouse
- 469 sqm
- activity/warehouse
- 465 sqm
- activity/warehouse
- 397 sqm
- activity/warehouse
- 393 sqm
- activity/warehouse
- 393 sqm
- activity/warehouse
- 389 sqm
1st floor
- offices
- 126 sqm
- offices
- 129 sqm
- offices
- 128 sqm
- offices
- 128 sqm
- offices
- 128 sqm
- offices
- 129 sqm
- offices
- 128 sqm
- offices
- 126 sqm
- Total area
- 4,471 sqm
- Independent building
- no
- General condition
- to be built
- Availability
- available now
Clearance height under mezzanine of 4 m
Sectional door 4 x 4 m
Industrial lighting of 250 lux average
- Height
- up to 7.5 m
- Floor load
- 3 t/sqm
- Heating source
- gaz
- Type of heating
- unit heater
Roads for manoeuvring and circulation areas
Light roadway for parking spaces
Electricity: blue or yellow tariff depending on the cell
Security
Interphone
Enclosed and secure site
Access through a motorised sliding gate set on a clock
IT
Skirting boards
Layout
Carpet
Technique
False ceilings
Concrete floor designed for 250 kg/m² live load and 100 kg/m² constant load
Lighting by LED luminaires 600x600 mm integrated in the false ceiling, 300 lux average
- Rent activity/warehouse before tax/sqm/year
- 100 €
- Office rent before tax/sqm/year
- 125 €
- Tax regime
- VAT
- Lease
- commercial 3.6.9
- Warranty deposit
- 3 months rent including VAT
- Method of payment
- quarterly in advance
- Property taxes
- at the expense of the lessee
- Agent's fees (to be paid by the lessee)
- contact us
- Rental costs
- 7 €/sqm
- Property tax
- 12 €/sqm
- 77 106 413L
- 603 sqm
- 77 106 416L
- 597 sqm
- 77 106 418L
- 597 sqm
- 77 106 419L
- 591 sqm
- 77 106 420L
- 526 sqm
- 77 106 421L
- 521 sqm
- 77 106 422L
- 521 sqm
- 77 106 423L
- 515 sqm
- 77 111 581L
- 1,200 sqm
- 77 111 585L
- 1,797 sqm
- 77 111 587L
- 2,235 sqm
- Total area available
- 4,471 sqm
David GAGNE

- +33 (0)1 41 79 77 77
- dgagne@eol.fr






