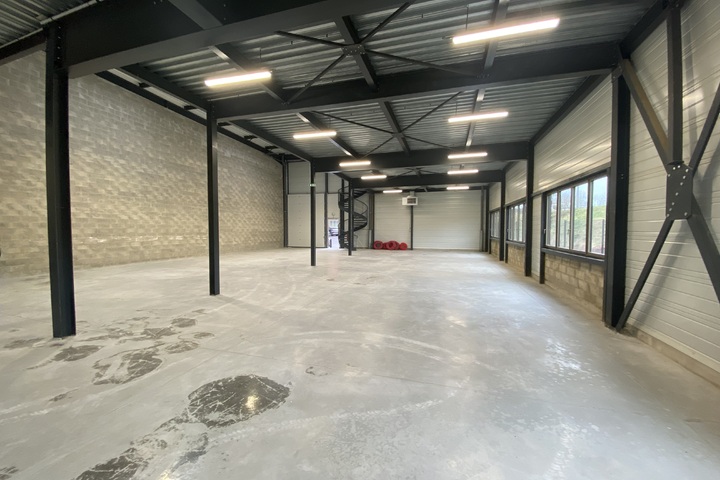ground floor
- activity/warehouse
- 461 sqm
- home
- 48 sqm
1st floor
- offices
- 174 sqm
- Total area
- 683 sqm
- Independent building
- no
- General condition
- to be built
- Availability
- 8 months after agreement
- Type of construction
- metal frame
- Height
- from 4.2 to 7.5 m
- Floor load
- 3 t/sqm
- Coverage
- insulated steel tray multi-layer waterproofing
- Roof insulation
- Wall insulation
- insulated double skin cladding
- Level access
- Heating source
- electricity
- Type of heating
- unit heater
- Type of lighting
- LED
Access for deliveries
Manoeuvring area
Yellow tariff (48 kVA)
- Parking spaces
- LCV : Yes / HGV : Yes
- Heavy traffic
- Electrical power
- 48 KVA
Home
Entrance hall
Security
Enclosed site with fencing and electric gates with time lock
Air conditioning
Reversible
IT
Skirting boards
Layout
Carpet
Tiles
Technique
False ceilings, Double glazing, PRM access
- Sales price excluding tax
- 1,133,780 €
- Selling price excluding tax/sqm
- 1,695 €
- Tax regime
- TVA
- Purchaser's fees
- contact us
- Property tax
- 12 €/sqm
- 78 112 069L
- 630 sqm
- 78 112 071L
- 676 sqm
- 78 124 457L
- 1,989 sqm
- Total area available
- 1,989 sqm
Olivier TEISSEDRE
- +33 (0)1 41 79 77 77
- oteissedre@eol.fr

pending



