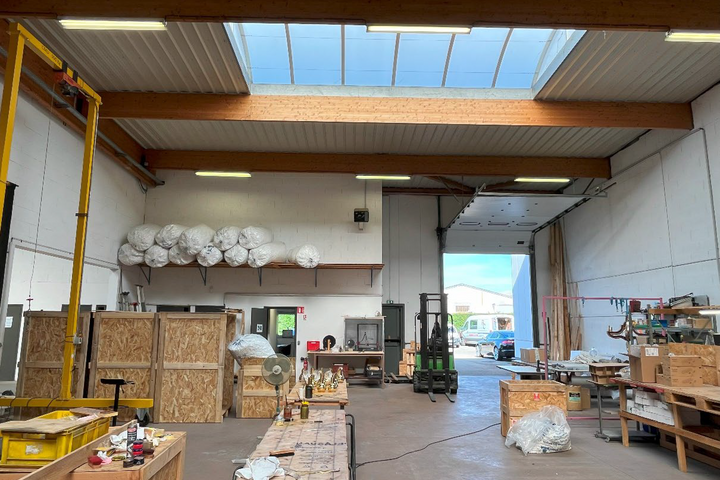In Ambérieux-d'Azergues, new premises consisting of a 936 m² business cell and 120 m² offices/social premises. An extension is possible: planning permission has been granted for a further 2,588 m².
The site is enclosed and ideally located in front of the A46 motorway.
- Department
- Rhône
- Desserte routière
-
A46
ground floor
- activity/warehouse
- 831 sqm
mezzanine
- offices
- 125 sqm
- Total area
- 956 sqm
- Independent building
- no
- General condition
- Date of construction
- 2023
- Availability
- available now
Cladding: concrete slab
2 motorised sectional doors
Yellow tariff
2 overhead cranes: 3.2T each (optional)
Wastewater treatment by a microstation and two reserves
Compressor space
A rehabilitation of the building is planned with the extension (facades, additional openings...).
- Type of construction
- metal frame
- { HAUTEUR }
- up to 7.0 m
- Floor load
- 2.5 t/sqm
- Coverage
- double-skinned insulated steel tank
- Roof insulation
- Wall insulation
- insulated double skin cladding
- Level access
- 1
- Type of lighting
- LED
- Parking spaces
- LCV : Yes
- Heavy traffic
- Electrical power
- 120 KVA
Security
Closed site motorised gate
Cladding: tiles
Drywalling
- Global rent before tax/year
- 98,000 €
- Global rent before tax/sqm/year
- 102 €
- Tax regime
- VAT
- Warranty deposit
- 3 months rent excl.
- Method of payment
- quarterly in advance
- Property taxes
- at the expense of the lessee
- Agent's fees (to be paid by the lessee)
- contact us (barème)
- Rental costs
- 4 €/sqm
- 69 104 505L
- 1,015 sqm
- 69 116 323L
- 871 sqm
- Total area available
- 2,842 sqm
Benjamin SELLIER

- +33 (0)4 28 29 01 28
- bsellier@eol.fr







