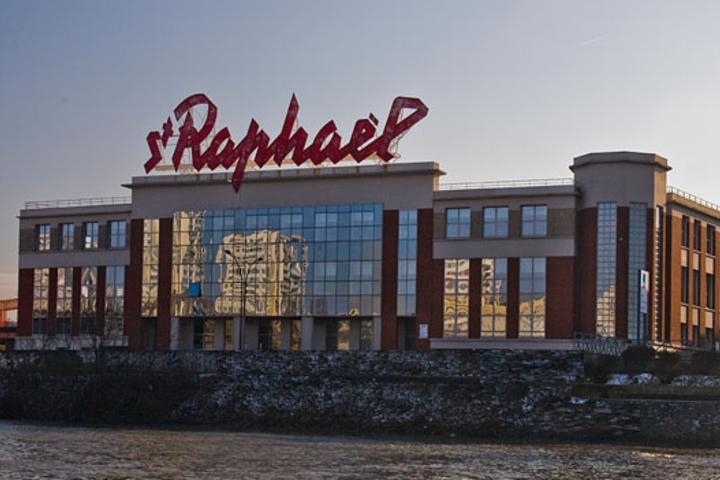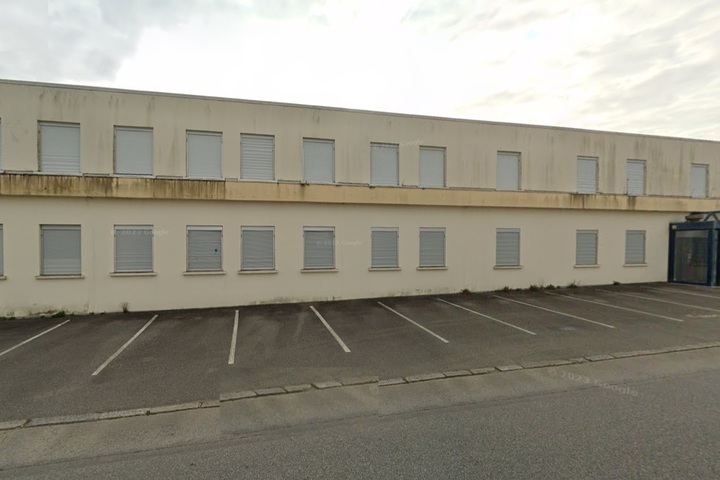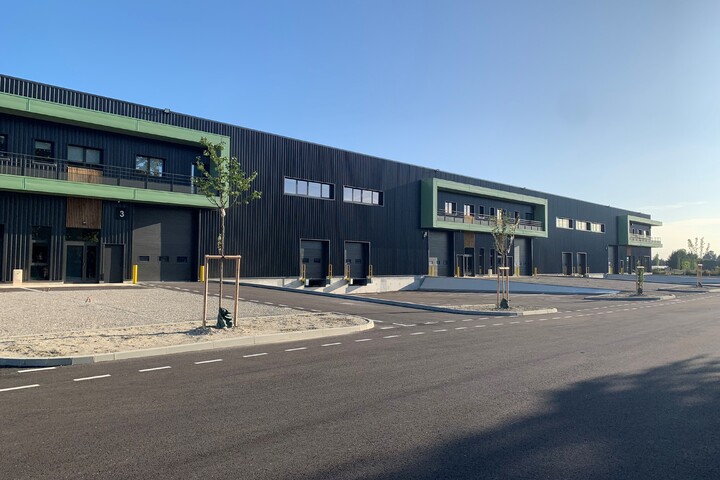EOL offers you in Ivry-sur-Seine (94), an activity building with accompanying offices.
Hosting activities related to flow management, order preparation, various repairs, product recycling, electric recharging for urban mobility, last mile deliveries (15 min from Paris)...
This platform is intended to be fully automated, equipped with lifts and access ramps.
Description :
- Offices
- Urban logistics platforms
- 90 parking spaces for cars
- Loading/unloading area
- Accessibility for heavy goods vehicles
- 5 levels and a roof top
- Goods lift
- Circular access ramps for light commercial vehicles, max height 2.5m
- Ground resistance of the floor surfaces 500 kg/m² :
. Ground floor height 3.8 m
. Floor height 2.6 m
. Height 5th floor 2 m
-Yellow tariff of 228 kVA for the building
- Yellow tariff of 31 KVA
- Compressed air network
- Washing station
- Video surveillance
Ideally located near Paris, public transport and visibility from the Boulevard Périphérique.
- Department
- Val-de-Marne
- Access
- Road access: A4, A6, A86 and Boulevard Périphérique
SNCF: line C, Ivry-Sur-Seine station
Metro: line 14, Bibliothèque François Mitterrand station
line 8, Liberté station
line 7, Pierre and Marie Curie station
Tramway: line t3a, Avenue de France station
Bus: lines 25/325, Jules Vanzuppe station
lines 62/89, Porte de France Station
ground floor
- activity/warehouse
- 2,036 sqm
1st floor
- activity/warehouse
- 1,743 sqm
2nd floor
- activity/warehouse
- 1,729 sqm
3rd floor
- activity/warehouse
- 1,704 sqm
4th floor
- activity/warehouse
- 1,733 sqm
5th floor
- activity/warehouse
- 1,733 sqm
6th floor
- activity/warehouse
- 1,677 sqm
- Total area
- 12,355 sqm
- Independent building
- yes
- General condition
- good condition
- Date of construction
- 2007
- Availability
- available now
- Type of construction
- traditional masonry
- Height
- from 2.6 to 4.3 m
- Coverage
- flat roof
- Level access
- Dockside access
- Heating source
- electricity
- Type of heating
- unit heater
- Type of lighting
- LED
Possibility of installing dedicated lifts and conveyors
Possibility to install electric charging
2 yellow tariffs up to 2 x 240 kW
- Parking spaces
- LCV : Yes / HGV : Yes
- Heavy traffic
Home
Lobby, 24-hour access, Signage
Security
Remote monitoring
Video surveillance
Air conditioning
Reversible
IT
Fiber optic connected
Layout
Carpet
Technique
False ceilings
Services
Car wash
- Global rent before tax/year
- 2,047,347.05 €
- Global rent before tax/sqm/year
- 165.71 €
- Tax regime
- VAT
- Lease
- 6.9.12
- Warranty deposit
- 3 months rent excl.
- Method of payment
- quarterly in advance
- Property taxes
- at the expense of the lessee
- Agent's fees (to be paid by the lessee)
- contact us
Including share of common areas:
- Ramp landing: 100 m² per unit
- Staircase landing: 30 m² per unit
- Ground floor access: 23 m² per unit
- Rental costs
- 11.14 €/sqm
- Building insurance
- 2.86 €/sqm
- Consumption
- 8.13 €/sqm
- Property tax
- 6.7 €/sqm
Management fee: 3% of rent excluding VAT and charges
- 94 108 714L
- 1,036 sqm
- 94 108 716L
- 942 sqm
- 94 108 717L
- 942 sqm
- 94 108 718L
- 756 sqm
- 94 108 719L
- 942 sqm
- 94 108 721L
- 1,733 sqm
- 94 108 723L
- 1,677 sqm
- 94 112 741L
- 3,898 sqm
- 94 124 141L
- 1,076 sqm
- 94 124 143L
- 844 sqm
- 94 124 145L
- 844 sqm
- 94 124 147L
- 697 sqm
- 94 124 149L
- 844 sqm
- 94 124 213L
- 2,112 sqm
- 94 124 215L
- 1,786 sqm
- 94 124 233L
- 1,786 sqm
- 94 124 237L
- 1,453 sqm
- 94 124 241L
- 1,786 sqm
- 94 124 855L
- 8,923 sqm
- 94 124 857L
- 5,684 sqm
- 94 124 891L
- 7,137 sqm
- Total area available
- 12,333 sqm
Hugo BERTOLETTI

- +33 (0)1 41 79 77 77
- hbertoletti@eol.fr
Bastien CROMBEZ

- +33 (0)1 41 79 77 77
- bcrombez@eol.fr
Karine FISCHER

- +33 (0)1 41 79 77 77
- kfischer@eol.fr





