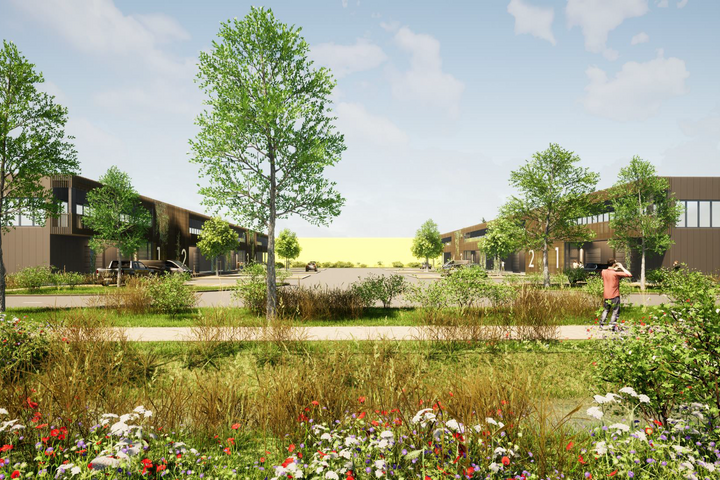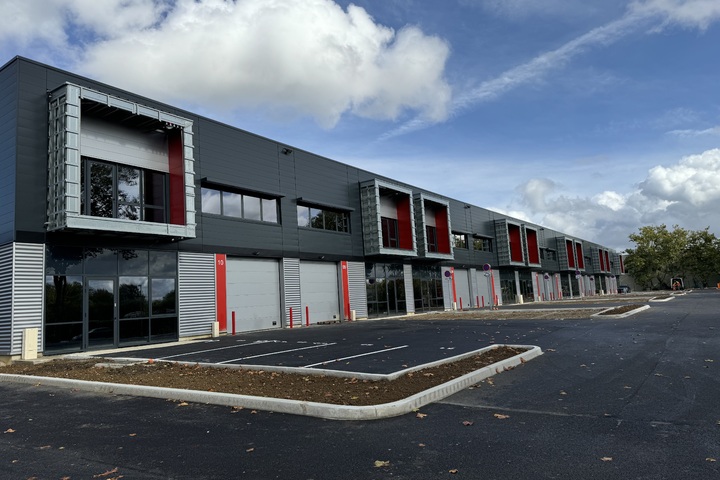In the MELUN - SENART (77) area, EOL is offering you a building for industrial use with a planned surface area of around 7,500 m².
The building will offer state-of-the-art ego-responsible services to make it a sustainable head office.
The offices, as well as the building as a whole, are modular and can be adapted to a wide range of industrial processes.
The workshop has 4 HGV platforms and 1 level delivery access.
Outside, there are 87 light vehicle parking spaces, 18 of which have electric recharging points.
The site is easily accessible by road via the nearby A5 motorway and the RN 104 trunk road. LIEUSAINT RER D station is nearby.
Please do not hesitate to contact us if you require any further information.
ground floor
- activity/warehouse
- 5,892 sqm
- offices/social premises
- 758 sqm
- technical rooms
- 111 sqm
1st floor
- offices/social premises
- 758 sqm
- Total area
- 7,519 sqm
- Independent building
- yes
- General condition
- Availability
- 2025
- Type of construction
- metal frame
- Height
- from 6.0 to 9.0 m
- Coverage
- insulated steel tray multi-layer waterproofing
- Roof insulation
- Wall insulation
- insulated double skin cladding
- Level access
- 1
- Dockside access
- 4
- Type of lighting
- LED
18 electric parking spaces
- Parking spaces
- 87 LCV
- Heavy traffic
Air conditioning
Reversible
- Sales price excluding tax
- contact us
- Tax regime
- TVA
- Purchaser's fees
- contact us
Hugo BERTOLETTI

- +33 (0)1 41 79 77 77
- hbertoletti@eol.fr
Sylvain BOULAY

- +33 (0)1 41 79 77 77
- sboulay@eol.fr







