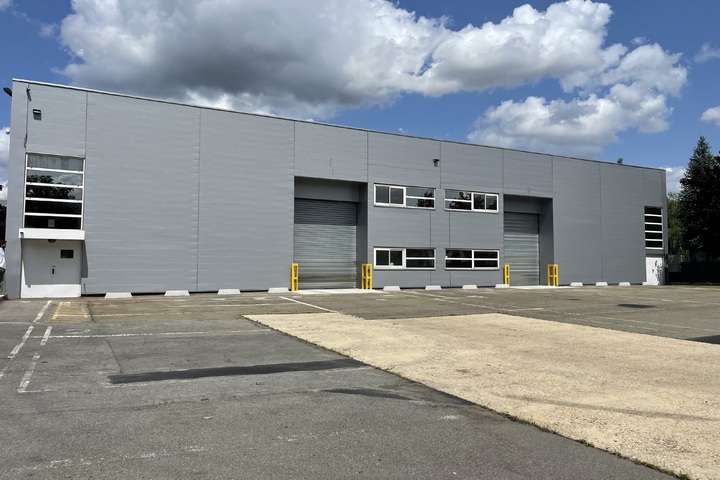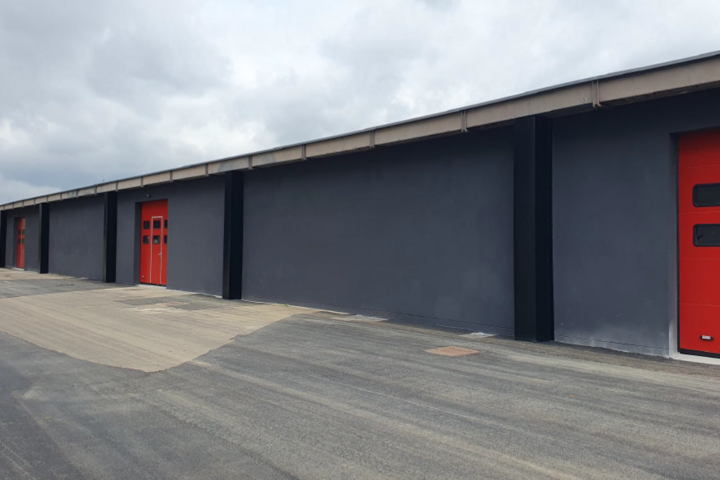We are offering for sale a business building with ancillary offices, with a total surface area of 3,440 m², divisible from 430 m², on the Chevries business park in Flins-sur-Seine (78).
Technical features :
- Enclosed, secure site
- Clear height of 7 m
- 3 t/m² floor load
- 3 level accesses
- Electricity: yellow tariff (48 kVA)
- Heavy roadway
- Light vehicle parking spaces
This offer is located in the Chevries business park in Flins-sur-Seine, close to the A13 and A14 motorways.
It is served by Aubergenville - Elisabethville station via line J and numerous bus lines (40 - 41 - 43).
Available 8 months after deed.
Please do not hesitate to contact us for further information or to arrange a viewing.
ground floor
- activity/warehouse
- 2,216 sqm
- hall
- 400 sqm
1st floor
- offices
- 824 sqm
- Total area
- 3,440 sqm
- Divisible from
- 430 sqm
- Independent building
- no
- General condition
- new
- Availability
- 8 months after signature
- Type of construction
- metal frame
- Height
- from 4.3 to 7.0 m
- Floor load
- 3 t/sqm
- Coverage
- insulated steel tray multi-layer waterproofing
- Roof insulation
- Wall insulation
- insulated double skin cladding
- Level access
- 8
- Heating source
- electricity
- Type of heating
- unit heater
- Type of lighting
- LED
Electric vehicle charging points
Yellow tariff (48 kVA)
- Parking spaces
- 6 LCV / HGV : Yes
- Alarm
- Heavy traffic
- Electrical power
- 48 KVA
Home
Lobby
Security
Site enclosed by electric gates with time-controlled closing system
IT
Skirting boards
Layout
Carpet
Technique
False ceilings, PRM access
- Sales price excluding tax
- 5,830,800 €
- Selling price excluding tax/sqm
- 1,695 €
- Tax regime
- TVA
- Purchaser's fees
- contact us
- 78 123 775L
- 430 sqm
- 78 131 187L
- 860 sqm
- Total area available
- 3,440 sqm
Alexandre BAUME

- +33 (0)1 41 79 77 77
- abaume@eol.fr






