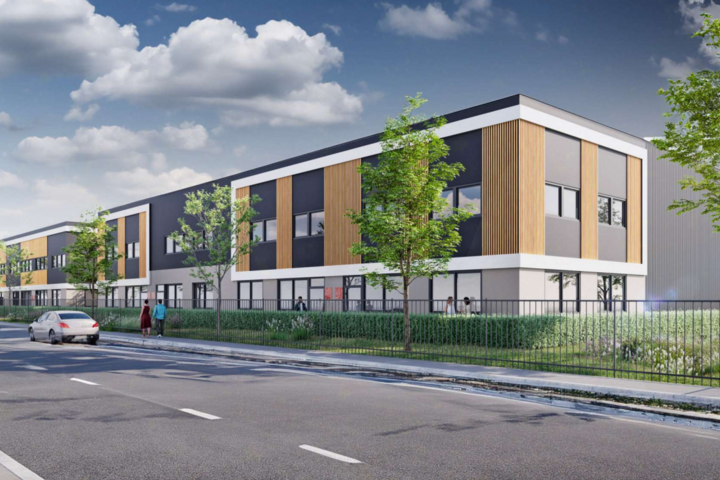We are offering 4 business units with offices, with a total surface area of 1,604 m², divisible from 400 m².
Technical specifications :
- Clear height of 7 m
- Ground-level door
- Passenger car parking
Please do not hesitate to contact us for further information or to arrange a visit.
ground floor
- activity/warehouse
- 51 sqm
- activity/warehouse
- 259 sqm
1st floor
- offices
- 92 sqm
- Total area
- 402 sqm
- Divisible from
- 399 sqm
- Independent building
- no
- General condition
- Availability
- available now
- Type of construction
- metal frame
- Height
- 7 m
- Floor load
- 3 t/sqm
- Coverage
- Steel pan
- Roof insulation
- Wall insulation
- ribbed metal cladding, beige and dark grey sandwich panels, and vertical wood cladding.
- Level access
- Heating source
- electricity
- Type of heating
- unit heater
- Type of lighting
- zenithal by sky domes
- Parking spaces
- 5 LCV
- Heavy traffic
- Electrical power
- 48 KVA
Security
Site fencing and electric gates with time-controlled closing system
Heating
Electric radiant panels
Air conditioning
2 or 3 tubes
IT
Fiber optic connected
High and low voltage cabling
Service outlets
Layout
Carpet, Kitchenette, Kitchen, Openable
PVC
Technique
False ceilings, False floors, PRM access
Under mezzanine 3.80 m
LED light points 60cm x 60cm recessed in false ceiling-350 lux
RT 2012 compliant lining and insulation
- Wall paint
30 cm x 30 cm stoneware tiles on ground floor (Reception)
- Selling price excluding tax/sqm
- 1,775 €
- Tax regime
- TVA
- Purchaser's fees
- contact us
- 68 125 035L
- 400 sqm
- 68 125 037L
- 402 sqm
- 68 125 041L
- 400 sqm
- Total area available
- 1,604 sqm
Jérôme DAVID

- +33 (0)3 67 70 75 94
- jdavid@eol.fr




