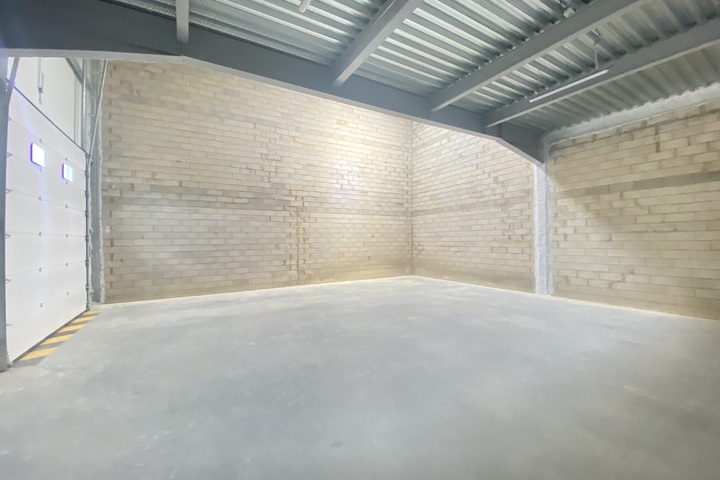The requested offer is no longer online.
You can still find our offers located in this city by clicking here.
Activity cell and offices with a total surface area of approximately 534 m². 4 parking spaces.
- 78 012 682L
- 219 sqm
- 78 126 673L
- 218 sqm

Activity cell and offices with a total surface area of approximately 534 m². 4 parking spaces.
Business premise

Availability : available now
Reference : 78 128 951L

Availability : available now
Reference : 78 087 759L

Availability : available now
Reference : 91 144 977Lnew

Availability : available now
Reference : 91 144 979Lnew

Availability : available now
Reference : 91 046 513L