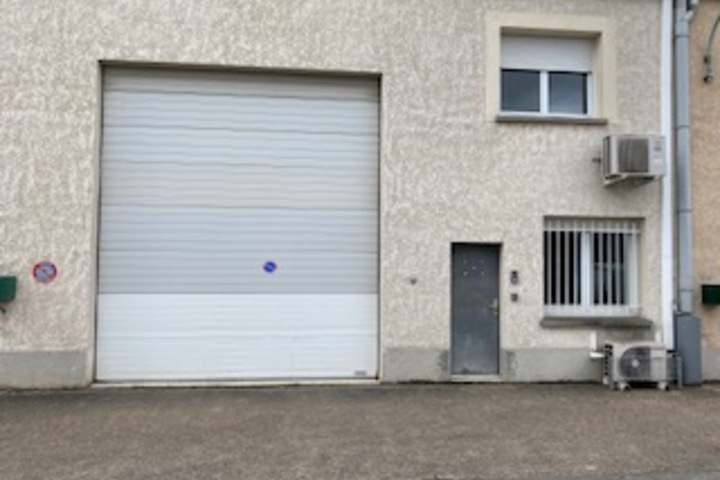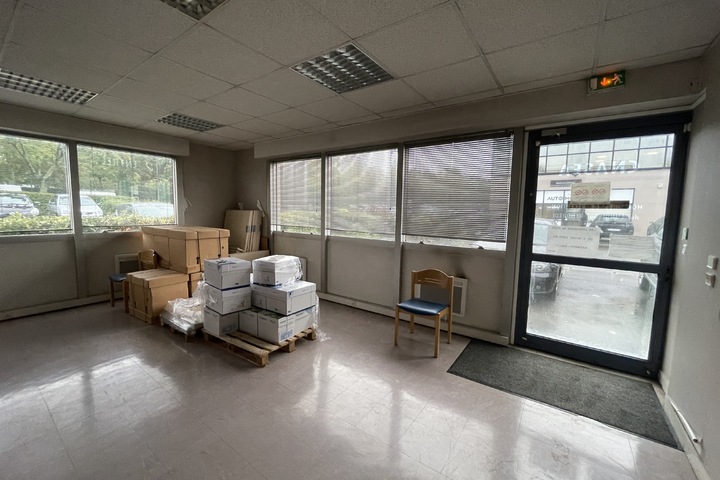EOL offers you:2,660 m² business premises with offices, divisible from 124 m².
Technical specifications :
- 35 parking spaces
- Optional BREEAM environmental certification
- Enclosed park with electric gate
- Camera surveillance system
- Exterior lighting
- Delivered unfinished with fluids and mezzanine floor
- Interior fittings available on request
- Enclosed park with electric gate
- Exterior lighting
- Electrical power: three-phase/yellow tariff
- Permissible floor overloads per m²: 1 tonne on the ground floor and 500 kg on the first floor
- Stairs: metal structure
- Floor coverings: optional
- Level access via 3 x 3.5 m sectional door
- Optional electric unit heater,
- Sleeves for electric vehicles,
- Roof space for tenant to install air conditioning unit
5 minutes from the A13!
Available in 2026!
- Department
- Yvelines
- Access
- A13
ground floor
- activity/warehouse
- 120 sqm
1st floor
- offices
- 120 sqm
- Total area
- 240 sqm
- Independent building
- no
- General condition
- Availability
- 2026
- Height
- from 3.3 to 4.5 m
- Level access
- 1
- Type of lighting
- zenithal by sky domes
- Parking spaces
- LCV : Yes / HGV : Yes
- Heavy traffic
Layout
Archives, Meeting room
- Sales price excluding tax
- contact us
- Selling price excluding tax/sqm
- 1,650 €
- Tax regime
- TVA
- Purchaser's fees
- contact us
- 78 132 289L
- 117 sqm
- 78 136 445L
- 234 sqm
- 78 136 447L
- 351 sqm
- 78 136 449L
- 474 sqm
- Total area available
- 591 sqm
Olivier TEISSEDRE
- +33 (0)1 41 79 77 77
- oteissedre@eol.fr






