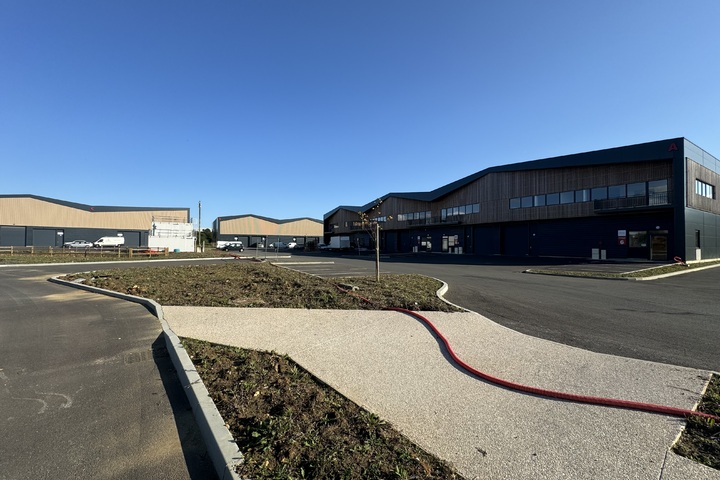The requested offer is no longer online.
You can still find our offers located in this city by clicking here.
EOL offers you one or more business premises in a building comprising 4 cells of around 360 m². Each unit comprises a workshop and office space, plus private parking.
The building's architecture is particularly well thought-out, with environmentally-friendly features.
Close to the A5 motorway and Lieusaint RER D station.
Please do not hesitate to contact us for further information


