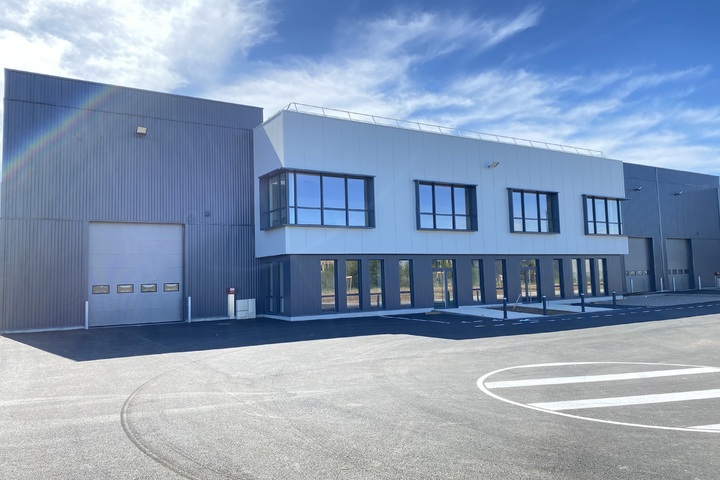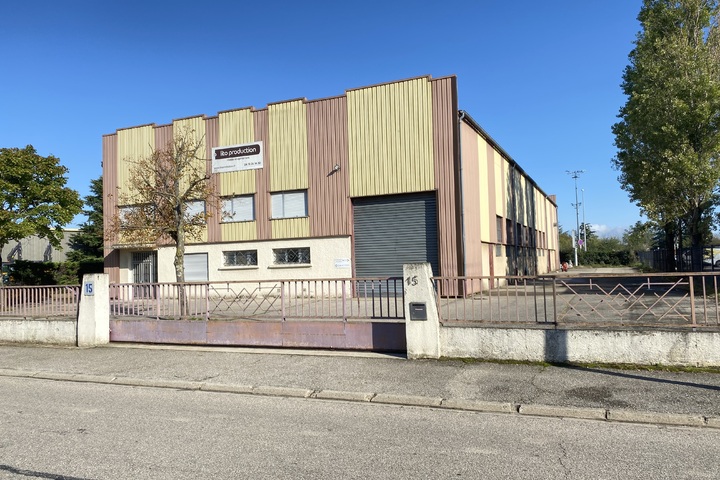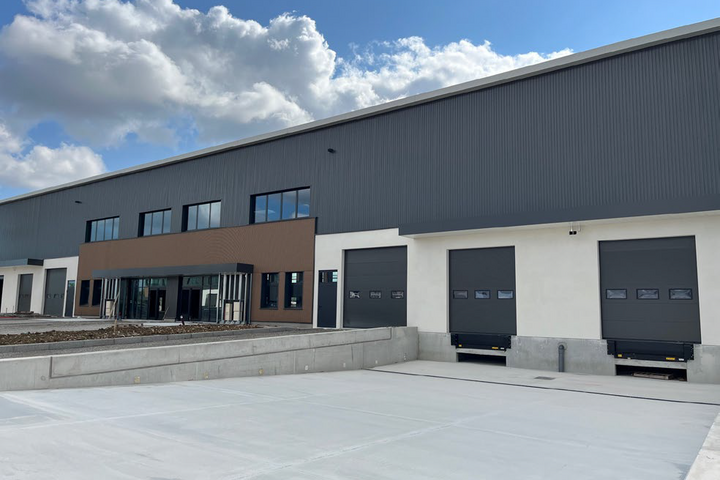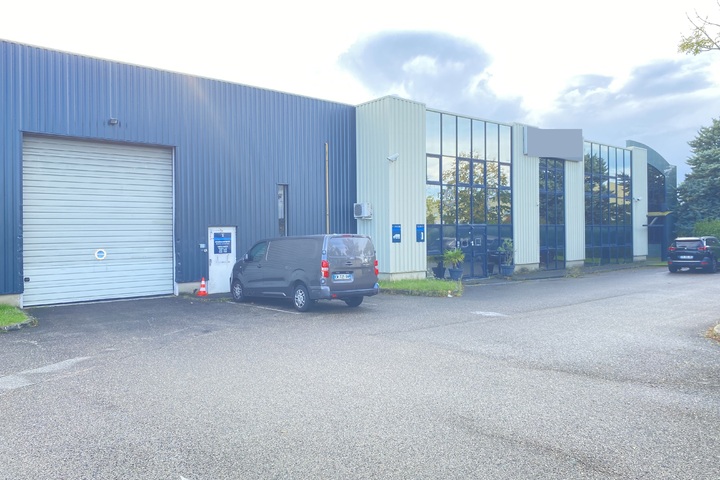In the Villefranche sur Saône area, an independent business building with overhead travelling cranes. Private outdoor space for parking or outdoor storage, large single-storey doors. Compressed air network. Excellent road access.
- Department
- Rhône
- Access
- A6
ground floor
- activity/warehouse
- 1,407 sqm
- offices/social premises
- 93 sqm
- social rooms
- 44 sqm
mezzanine
- activity/warehouse
- 47 sqm
1st floor
- offices
- 91 sqm
- Total area
- 1,682 sqm
- Independent building
- yes
- General condition
- Availability
- available now
- Type of construction
- metal frame
- Height
- from 5.8 to 6.7 m
- Coverage
- double-skinned insulated steel tank
- Roof insulation
- Wall insulation
- traditional masonry
- Level access
- 2
- Heating source
- fuel
- Type of heating
- forced air
- Type of lighting
- fluorescent tube strips
- Parking spaces
- LCV : Yes
- Hose station
- Alarm
- Bridge crane
- 2 de 2 à 4 t
- Electrical power
- 100 KVA
Home
Entrance hall
Air conditioning
Reversible
IT
Patch panel, Computer room, Computer cabling
Layout
Meeting room, Open space + partitioned offices
- Global rent before tax/year
- 140,000 €
- Global rent before tax/sqm/year
- 83.24 €
- Tax regime
- VAT
- Warranty deposit
- 3 months rent excl.
- Method of payment
- quarterly in advance
- Property taxes
- at the expense of the lessee
- Agent's fees (to be paid by the lessee)
- contact us
- Rental costs
- contact us
Benjamin SELLIER

- +33 (0)4 28 29 01 28
- bsellier@eol.fr

pending






