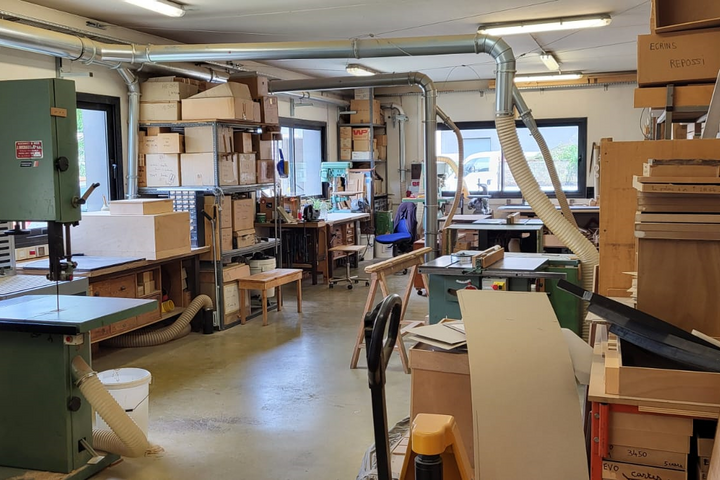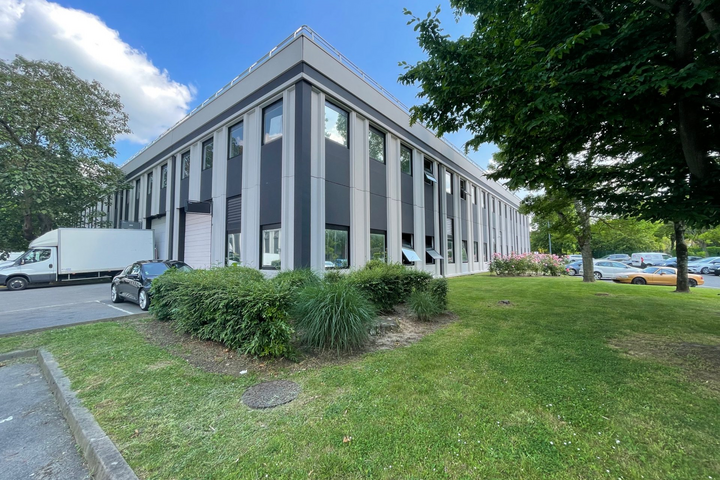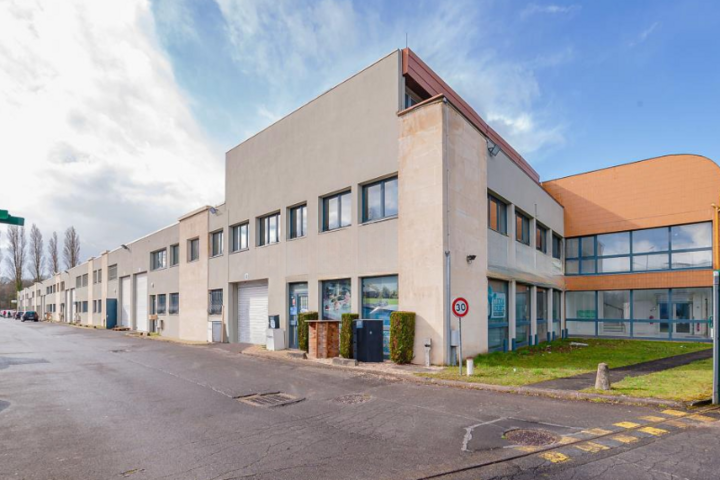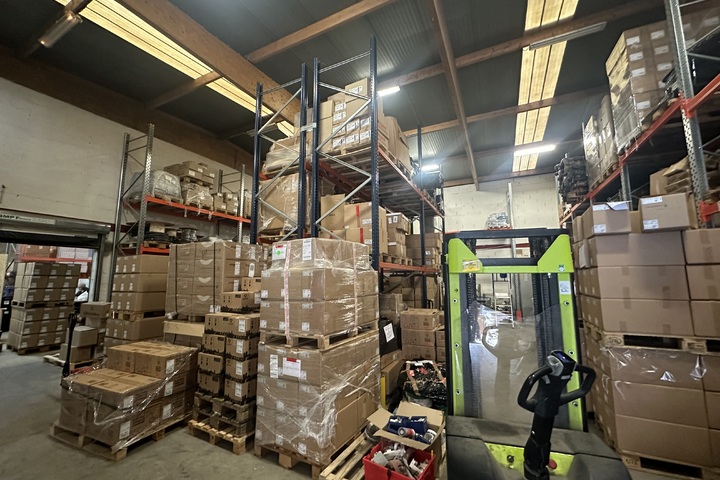For rent, a mixed-use cell with a total surface area of approximately 700 m².
- Department
- Seine-et-Marne
- Access
- Road access: A4 - N104
RER A : Station "Torcy"
ground floor
- activity/warehouse
- 540 sqm
- offices
- 117 sqm
- Total area
- 657 sqm
- Independent building
- yes
- General condition
- Availability
- please contact us
- Type of construction
- traditional masonry
- Height
- from 4.0 to 7.0 m
- Coverage
- double-skinned insulated steel tank
- Wall insulation
- traditional masonry
- Level access
- Heating source
- gaz
- Type of heating
- unit heater
- Type of lighting
- fluorescent tube strips
- Parking spaces
- LCV : Yes
Air conditioning
Reversible
IT
Patch panel, RJ45 Wiring, Fiber optic connected
Layout
Archives, Kitchen, Open space + partitioned offices
Technique
False ceilings
- Global rent before tax/year
- 65,700 €
- Tax regime
- VAT
- Warranty deposit
- 3 months rent excl.
- Method of payment
- quarterly in advance
- Property taxes
- at the expense of the lessee
- Agent's fees (to be paid by the lessee)
- contact us
- Property tax
- 11.42 €/sqm
Rayane MECHOUAR

- +33 (0)1 41 79 77 77
- rmechouar@eol.fr
David GAGNE

- +33 (0)1 41 79 77 77
- dgagne@eol.fr

pending






