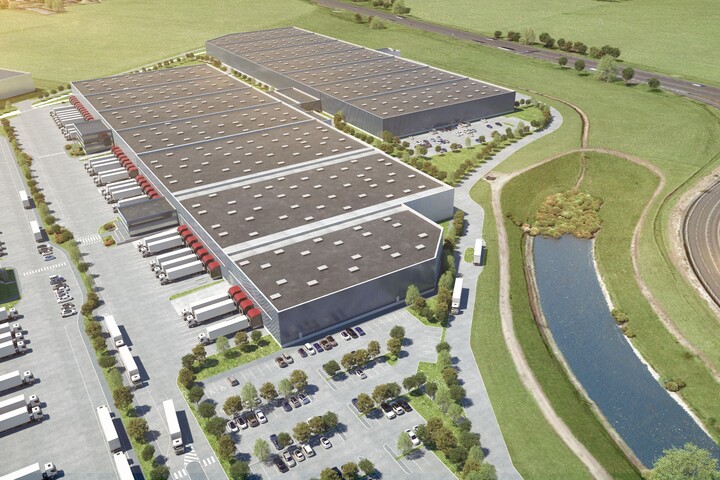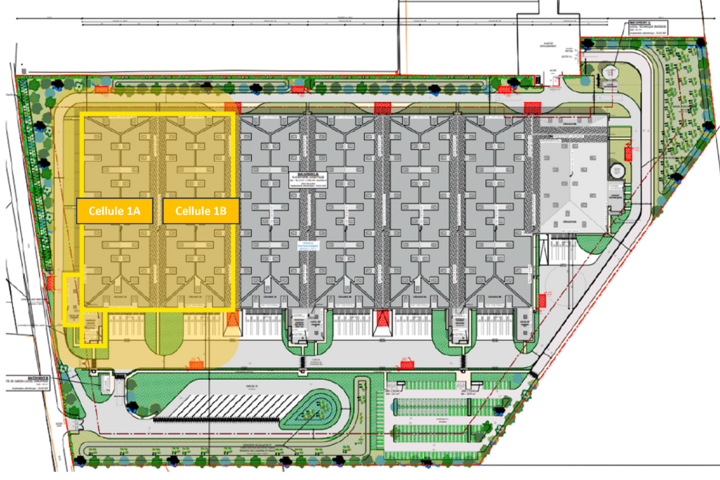Located in the town of Sully sur Loire (45), EOL offers you a warehouse for industrial use, ideal for a head office, given its volume of offices and social premises.
The site has 5 dock accesses.
ground floor
- activity/warehouse
- 13,000 sqm
- offices/social premises
- 2,000 sqm
- Total area
- 15,000 sqm
- Independent building
- yes
- General condition
- very good condition
- Date of construction
- 2003
- Availability
- available now
- Type of construction
- metal frame
- Height
- 5 m
- Floor load
- 3 t/sqm
- Coverage
- double-skinned insulated steel tank
- Roof insulation
- Wall insulation
- insulated double skin cladding
- Level access
- 2
- Dockside access
- 5
- Heating source
- gaz
- Type of heating
- forced air
- Type of lighting
- fluorescent tube strips
- Parking spaces
- 400 LCV
- Sprinkler
- Hose station
- Heavy traffic
Home
Entrance hall, Receptionists, Signage
Security
External access control, Badge
Air conditioning
Reversible
IT
Patch panel, RJ45 Wiring, Skirting boards
Layout
Garden, Meeting room, Open space + partitioned offices
Technique
False ceilings, Double glazing, Stores, PRM access
- Global rent before tax/year
- 500,000 €
- Tax regime
- VAT
- Lease
- 3.6.9
- Warranty deposit
- 3 months rent excl.
- Method of payment
- quarterly in advance
- Property taxes
- at the expense of the lessee
- Agent's fees (to be paid by the lessee)
- contact us
- Sales price excluding tax
- 3,500,000 €
- Tax regime
- registration fees
- Purchaser's fees
- contact us
- Property tax
- 7 €/sqm
Arnaud VETO

- +33 (0)2 46 91 01 07
- aveto@eol.fr

pending





