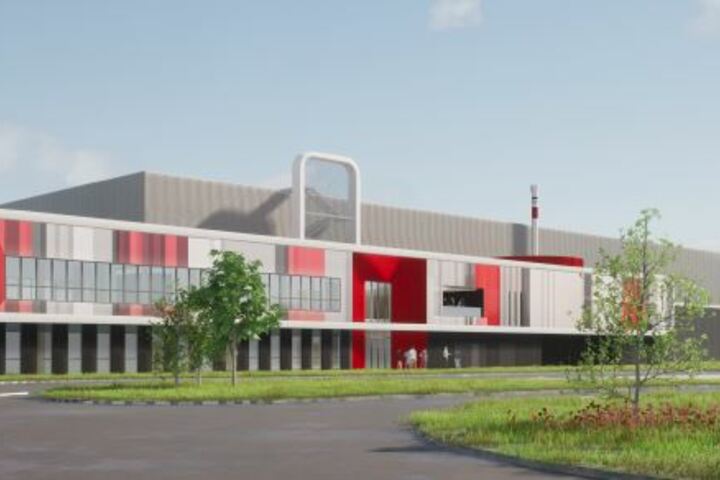LE HAVRE (76), construction project for a turnkey logistics building with an approximate total surface area of 67,242 m². Numerous ICPE. PC filed.
- Department
- Seine-Maritime
- Zone
- LE HAVRE LOGISTICS PARK
- Desserte routière
-
A131
A29
- Gare SNCF
-
Gare de Harfleur 4 km
- Transport en commun
-
Bus : Le Havre/Harfleur ZI et portuaire
ground floor
- activity/warehouse
- 63,075 sqm
- offices
- 4,236 sqm
- technical rooms
- 274 sqm
- charging room
- 1,652 sqm
- Guard post
- 37 sqm
- Total area
- 69,274 sqm
- Independent building
- yes
- General condition
- Availability
- 12 months after agreement
Building with 11 cells
- Type of construction
- concrete structure
- { HAUTEUR }
- 12 m
- Floor load
- 5 t/sqm
- Level access
- 6
- Dockside access
- 63
- Type of lighting
- LED
Electricity terminals
Fitness area
Rainwater harvesting
- Parking spaces
- 275 LCV / 60 HGV
- Sprinkler
- Hose station
- Heavy traffic
- 1510
- Storage of combustible materials, products or substances in covered warehouses
- 2910
- Combustion, excluding installations falling under headings 2770, 2771, 2971 or 2931
- 2925
- Battery charging workshops
- Global rent before tax/year
- contact us
- Global rent before tax/sqm/year
- 52 €
- Tax regime
- VAT
- Warranty deposit
- 3 months rent excl.
- Method of payment
- quarterly in advance
- Property taxes
- at the expense of the lessee
- Agent's fees (to be paid by the lessee)
- contact us (barème)
- Rental costs
- 5 €/sqm
- Building insurance
- 1 €/sqm
- Management fees
- 1 €/sqm
Pierric ANTOINE

- +33 (0)2 35 03 13 43
- pantoine@eol.fr

pending

pending





