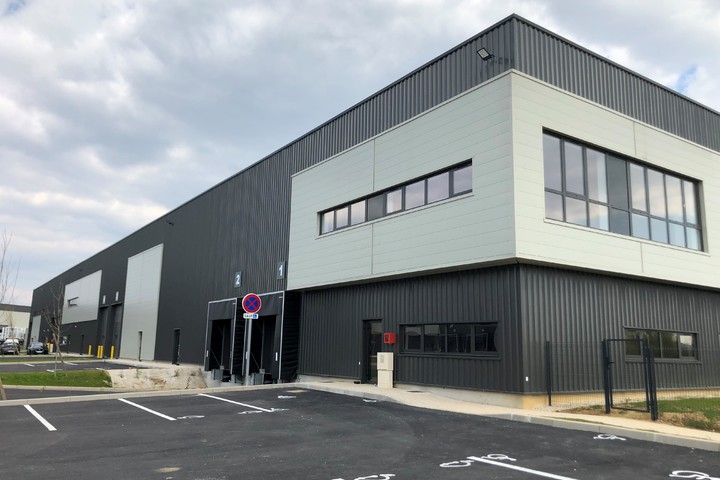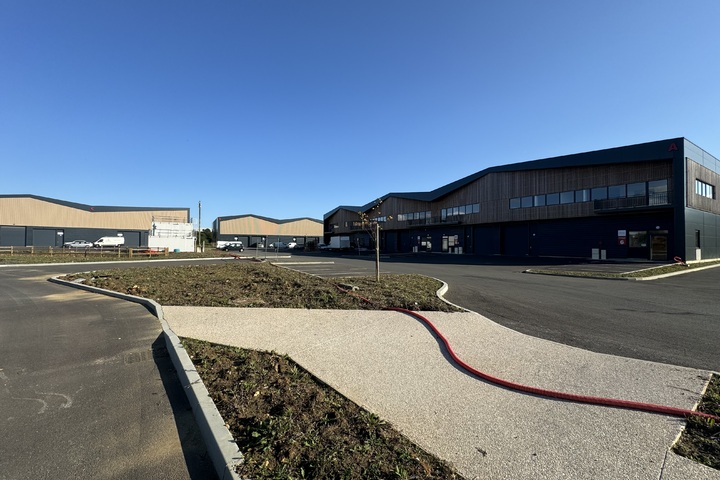Located on the extension of the Brie Comte Robert industrial estate, EOL is marketing a building with a total surface area of 3,287 m², divisible into 2 lots from 1,631 m².
The site has 3 accesses to PP and 2 accesses to docks.
ground floor
- activity/warehouse
- 1,364 sqm
mezzanine
- offices
- 287 sqm
- Total area
- 1,651 sqm
- Independent building
- yes
- General condition
- unknown
- Availability
- available now
Levelling and levelling docks 4m x 4.5m
Yellow rate
- Type of construction
- metal frame
- Height
- 8 m
- Floor load
- 3 t/sqm
- Coverage
- insulated steel tray multi-layer waterproofing
- Roof insulation
- Wall insulation
- insulated double skin cladding
- Level access
- 2
- Dockside access
- 1
- Heating source
- gaz
- Type of heating
- unit heater
- Type of lighting
- LED
- Parking spaces
- LCV : Yes
- Heavy traffic
Security
Closed site
Layout
Open space
Technique
False ceilings, Double glazing
Mezzanine offices
- Global rent before tax/sqm/year
- 130 €
- Tax regime
- VAT
- Lease
- 3.6.9
- Warranty deposit
- 3 months rent excl.
- Method of payment
- quarterly in advance
- Property taxes
- at the expense of the lessee
- Agent's fees (to be paid by the lessee)
- contact us
- Rental costs
- 6 €/sqm
- Office tax (TB)
- included in the charges
TF/TB/TASS : 15 ?/m²/an
- 77 092 127L
- 1,636 sqm
- 77 134 717L
- 3,287 sqm
- Total area available
- 3,287 sqm
David GAGNE

- +33 (0)1 41 79 77 77
- dgagne@eol.fr

pending




