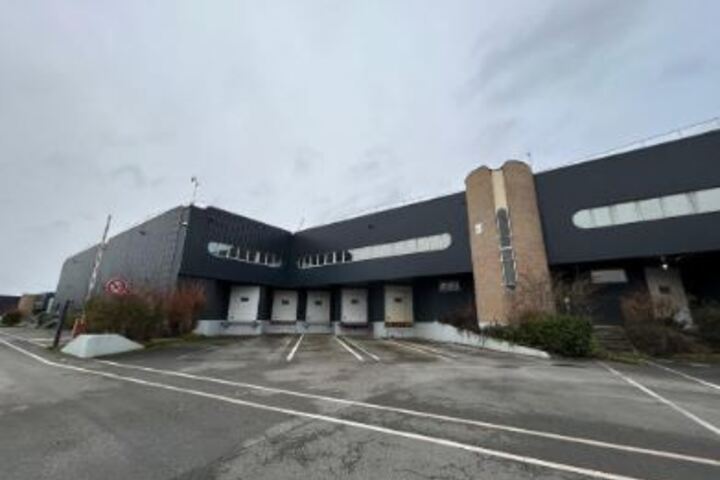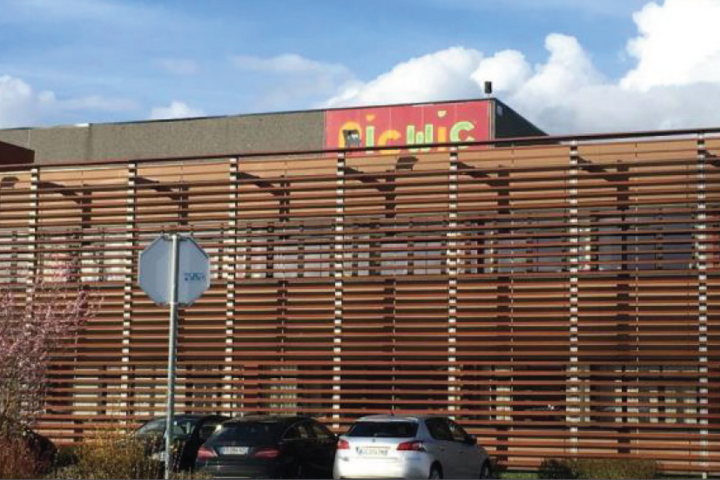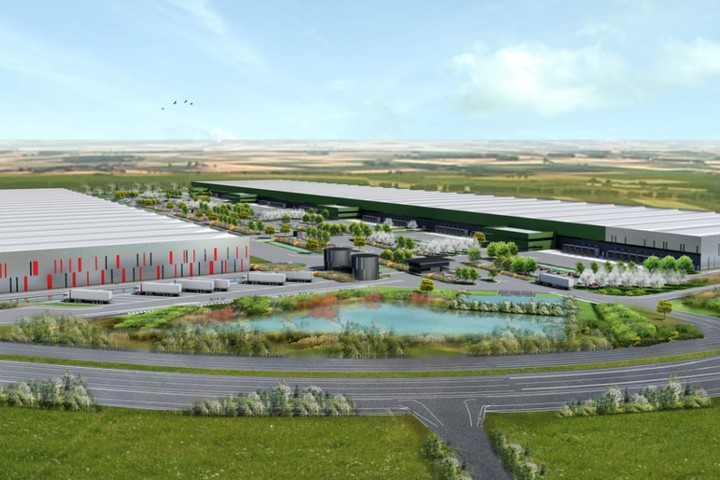LEERS (59), launch of a logistics platform with a total surface area of 22,152 m² comprising 4 cells of approximately 5,000 m². 24 platform accesses + 2 ground level accesses.
- Department
- Nord
- Desserte routière
-
A22
A27
A1
A25
ground floor
- activity/warehouse
- 21,272 sqm
- offices/social premises
- 880 sqm
- Total area
- 22,152 sqm
- Divisible from
- 10,600 sqm
- Independent building
- yes
- General condition
- Availability
- available now
Cell frame: L53x P96
- Type of construction
- concrete structure
- { HAUTEUR }
- 11.7 m
- Floor load
- 5 t/sqm
- Level access
- 2
- Dockside access
- 24
- Heating source
- gaz
- Type of heating
- unit heater
35 m truck yard
- Parking spaces
- 65 LCV
- Sprinkler
- Heavy traffic
- 1510
- Storage of combustible materials, products or substances in covered warehouses
- 1530
- Deposits of paper, cardboard or similar combustible materials
- 2662
- Polymer storage
- 2663
- Storage of tyres and products composed of at least 50% polymers
- Global rent before tax/sqm/year
- 55 €
- Tax regime
- VAT
- Warranty deposit
- 3 months rent excl.
- Method of payment
- quarterly in advance
- Property taxes
- at the expense of the lessee
- Agent's fees (to be paid by the lessee)
- contact us (barème)
- Rental costs
- contact us
- Building insurance
- 0.54 €/sqm
- Consumption
- 2.96 €/sqm
- Management fees
- 0.3 €/sqm
- Property tax
- 9.34 €/sqm
- 59 100 529L
- 5,068 sqm
- Total area available
- 22,152 sqm
Karine LOUARN

- +33 (0)1 41 79 77 77
- klouarn@eol.fr

pending

pending





