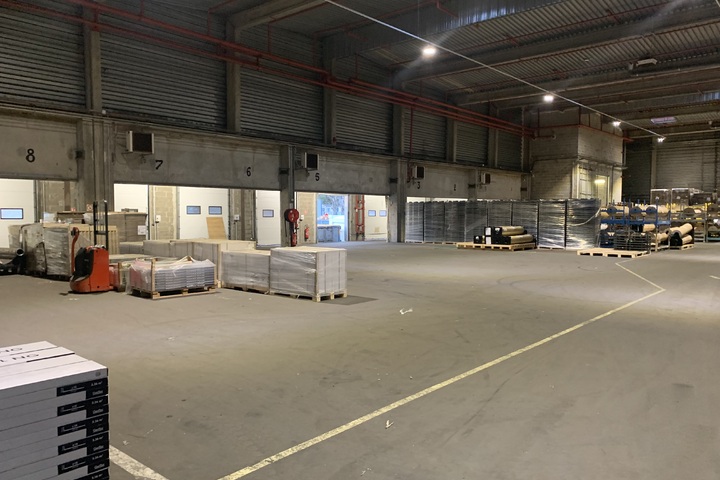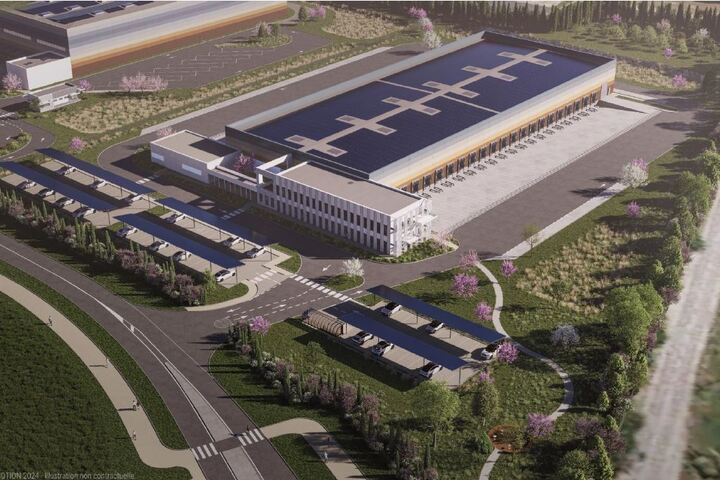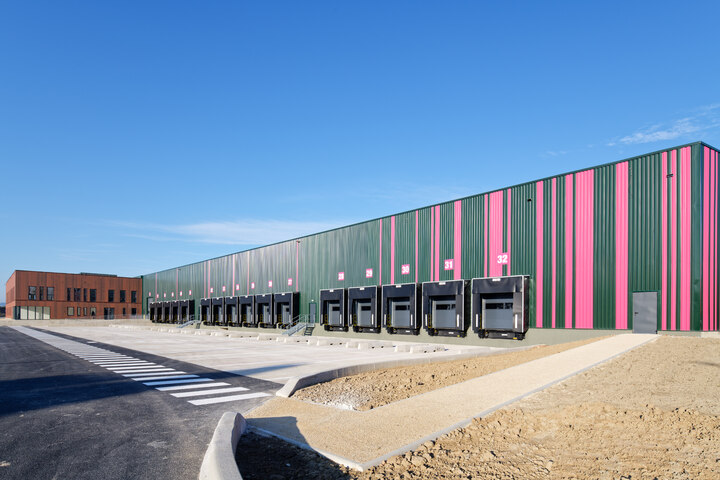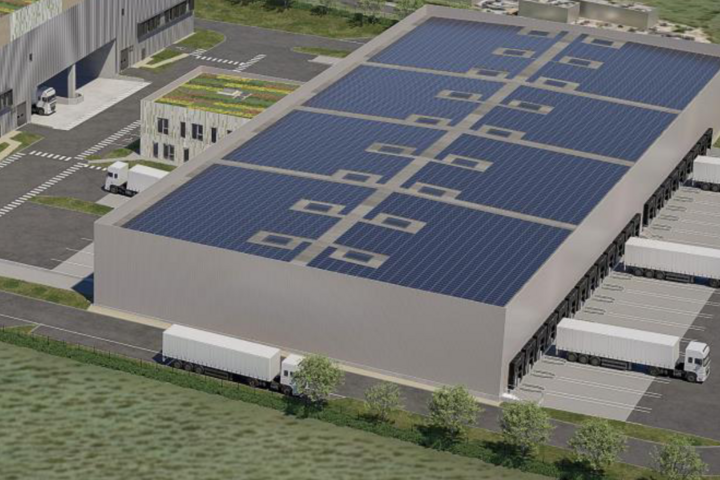Valence North - 2 km from the A7: Development of a courier platform: planning permission obtained, delivery deadline 12 months after approval. On a plot of land of approximately 3 ha, double-sided courier building with accompanying offices and parking for cars and trucks.
- Department
- Drôme
- Access
- A7
ground floor
- activity/warehouse
- 5,964 sqm
- offices/social premises
- 350 sqm
- land
- 30,386 sqm
1st floor
- offices
- 350 sqm
- Total area
- 6,664 sqm
- Land
- 30,386 sqm
- Independent building
- no
- General condition
- to be built
- Availability
- 12 months after agreement
2 truck yards of 35 m.
One facade with 36 docks and one facade with 35 docks.
Lighting of the warehouses by roof windows
- Type of construction
- metal frame
- Height
- from 7.4 to 8.0 m
- Coverage
- insulated steel tray multi-layer waterproofing
- Roof insulation
- Wall insulation
- insulated double skin cladding
- Dockside access
- 71
Secure access with the necessary setback for good flow management and security.
Independent access for staff vehicles and visitors;
Roof partly equipped with photovoltaic panels
- Parking spaces
- 98 LCV / 10 HGV
Glazed frames in dark lacquered aluminium strips
- Rent activity/warehouse before tax/sqm/year
- 95 €
- Office rent before tax/sqm/year
- 125 €
- Global rent before tax/year
- contact us
- Tax regime
- VAT
- Lease
- 6.9.12
- Warranty deposit
- 3 months rent excl.
- Method of payment
- quarterly in advance
- Property taxes
- at the expense of the lessee
- Agent's fees (to be paid by the lessee)
- contact us
Laurent BEDJIDIAN

- +33 (0)4 42 10 18 38
- lbedjidian@eol.fr






