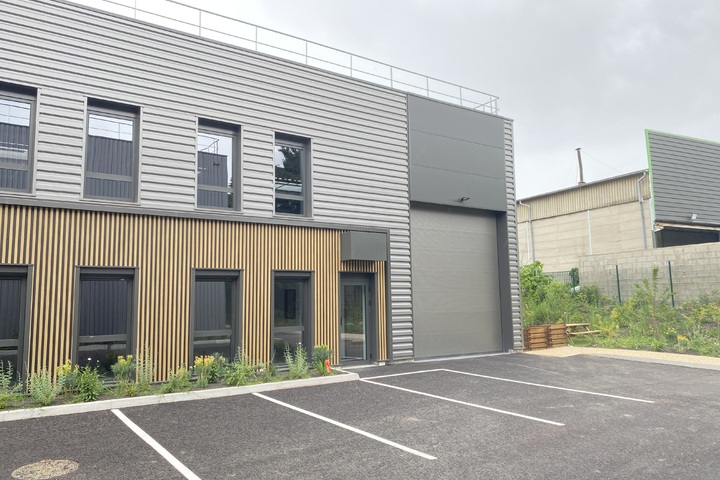In Mions, near Saint-Priest, in a business park, a cell for use as a business/warehouse and accompanying offices with a total surface area of 258 m2.
The site is ideally located in the immediate vicinity of the A46 (exit 12) and the St Priest train station.
- Department
- Rhône
- Access
- TCL bus ZI8-30-62-C25
A46 motorway (Rocade Est)
A43
ground floor
- activity/warehouse
- 204 sqm
- offices
- 27 sqm
1st floor
- offices
- 27 sqm
- Total area
- 258 sqm
- Independent building
- no
- General condition
- Availability
- available now
- Type of construction
- traditional masonry
- Height
- from 5.8 to 6.5 m
- Floor load
- 3 t/sqm
- Coverage
- double-skinned insulated steel tank
- Roof insulation
- Wall insulation
- insulated double skin cladding
- Level access
- 1
- Heating source
- gaz
- Type of heating
- unit heater
- Type of lighting
- incandescent lamps
- Parking spaces
- 3 LCV
- Electrical power
- 36 KVA
Home
Entrance hall, Lobby, 24-hour access, Signage
IT
Computer cabling, RJ45 Wiring, Skirting boards
Technique
False ceilings, False floors, Double glazing, Stores
- Global rent before tax/year
- 24,000 €
- Global rent before tax/sqm/year
- 93.02 €
- Tax regime
- VAT
- Warranty deposit
- 3 months rent excl.
- Method of payment
- quarterly in advance
- Property taxes
- at the expense of the lessee
- Agent's fees (to be paid by the lessee)
- contact us
- Rental costs
- 4.65 €/sqm
- Property tax
- 8 €/sqm
Siméon BOEHLER

- +33 (0)4 28 29 01 28
- sboehler@eol.fr

pending






