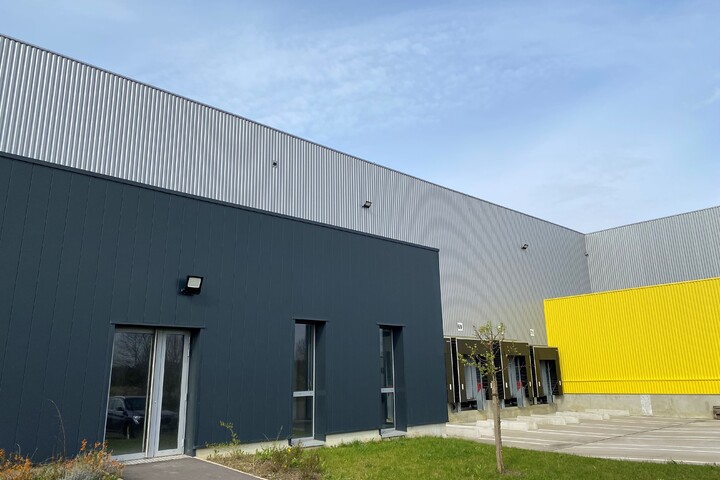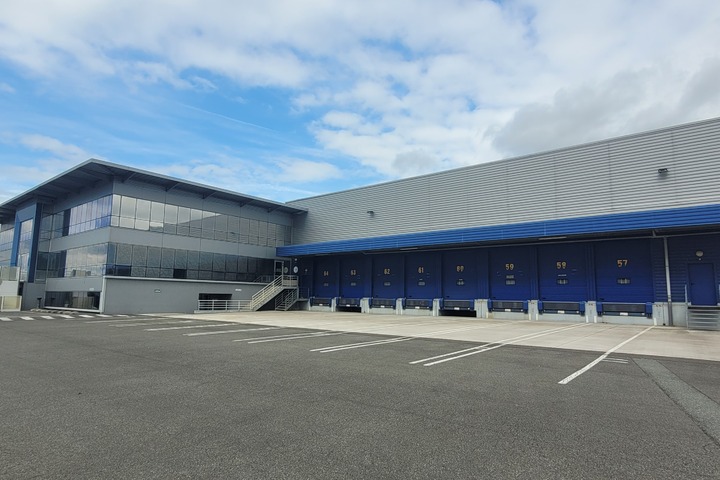Possibility of building an extension
ground floor
- activity/warehouse
- 3,155 sqm
- offices
- 181 sqm
1st floor
- offices
- 174 sqm
2nd floor
- offices
- 110 sqm
- Total area
- 3,620 sqm
- Independent building
- yes
- General condition
- Date of construction
- 2009
- Availability
- available now
- Type of construction
- metal frame
- Height
- from 8.5 to 10.4 m
- Floor load
- 5 t/sqm
- Coverage
- galvanised steel tank
- Roof insulation
- Wall insulation
- Cladding consisting of a pre-lacquered outer skin and glass wool insulation, laid horizontally on a masonry wall.
- Level access
- 1
- Dockside access
- 5
Heavy pavement (13 tonnes)
- Parking spaces
- 23 LCV
- Hose station
- Alarm
- Electrical power
- 1,000 KVA
Security
Enclosed land
Air conditioning
Reversible
Layout
Partitioned offices
- Sales price excluding tax
- 3,200,000 €
- Tax regime
- registration fees
- Purchaser's fees
- contact us
- Property tax
- 2.1 €/sqm
Property tax €7,548
Jérôme DAVID

- +33 (0)3 67 70 75 94
- jdavid@eol.fr

pending






