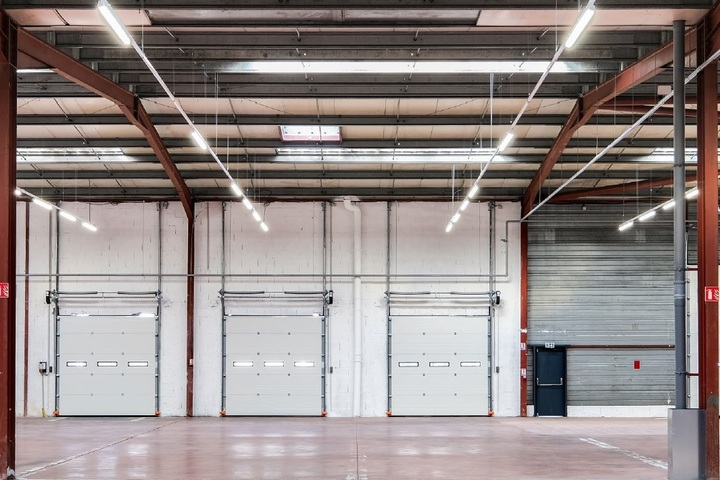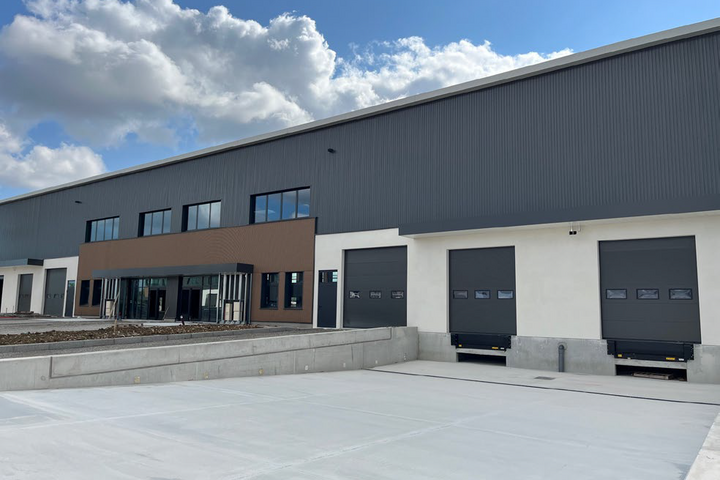EOL is selling a 1,200 m² freestanding warehouse in Grigny sur Rhône, on a 3,341 m² plot of fully tarmacked land that can be used for outdoor storage.
Built in 2011, the property includes two sectional doors, a 10-tonne overhead travelling crane, 1,088 m² of warehouse space and 120 m² of office space.
Available in August 2025.
ground floor
- activity/warehouse
- 966 sqm
- offices/social premises
- 120 sqm
mezzanine
- activity/warehouse
- 111 sqm
- Total area
- 1,197 sqm
- Independent building
- no
- General condition
- Availability
- August 2025
- Type of construction
- metal frame
- Height
- from 7.6 to 9.2 m
- Coverage
- insulated steel tray multi-layer waterproofing
- Roof insulation
- Wall insulation
- single skin cladding
- Level access
- 2
- Type of lighting
- fluorescent tube strips
- Parking spaces
- LCV : Yes
- Heavy traffic
- Bridge crane
- 1 de 10 t
- Electrical power
- 36 KVA
Home
Entrance hall, Lobby, 24-hour access, Signage
Air conditioning
Reversible, Split
IT
Patch panel, RJ45 Wiring, Connectable fiber optics
Layout
Conference room, Kitchenette, Open space + partitioned offices
Technique
False ceilings, Double glazing, Stores
- Global rent before tax/year
- 86,400 €
- Global rent before tax/sqm/year
- 72.18 €
- Tax regime
- VAT
- Warranty deposit
- 3 months rent excl.
- Method of payment
- quarterly in advance
- Property taxes
- at the expense of the lessee
- Agent's fees (to be paid by the lessee)
- contact us
- Property tax
- 10 €/sqm
Siméon BOEHLER

- +33 (0)4 28 29 01 28
- sboehler@eol.fr







