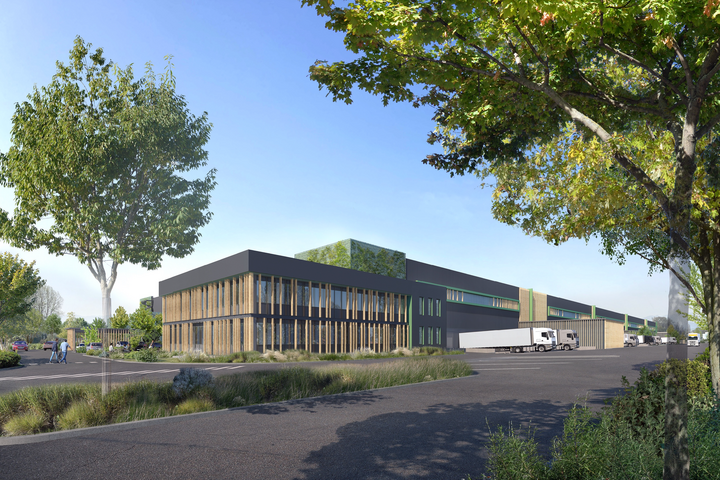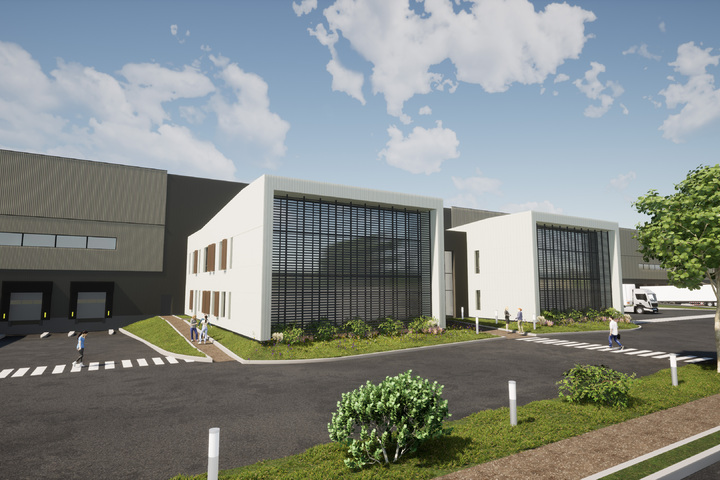- Department
- Isère
- Desserte routière
-
A48
ground floor
- activity/warehouse
- 32,767 sqm
- offices/social premises
- 814 sqm
- charging room
- 385 sqm
- Total area
- 33,966 sqm
- Independent building
- yes
- General condition
- Date of construction
- 2008
- Availability
- available now
- Type of construction
- glued laminated frame
- { HAUTEUR }
- from 10.0 to 10.4 m
- Floor load
- 5 t/sqm
- Coverage
- double-skinned insulated steel tank
- Roof insulation
- Wall insulation
- insulated double skin cladding
- Level access
- 3
- Dockside access
- 37
- Heating source
- gaz
- Type of heating
- unit heater
- Type of lighting
- LED
- Parking spaces
- 120 LCV / HGV : Yes
- Sprinkler
- Hose station
- Alarm
- Heavy traffic
Home
Entrance hall, Lobby
Security
Alarm
Air conditioning
Refreshing, Ceiling cassettes
IT
Computer room, Computer cabling, Skirting boards
Layout
Conference room, Kitchenette, Open space + partitioned offices
- 1510
- Storage of combustible materials, products or substances in covered warehouses
- Global rent before tax/year
- 2,037,960 €
- Global rent before tax/sqm/year
- 60 €
- Tax regime
- VAT
- Warranty deposit
- 3 months rent excl.
- Method of payment
- quarterly in advance
- Property taxes
- at the expense of the lessee
- Agent's fees (to be paid by the lessee)
- contact us (barème)
- Rental costs
- 4.01 €/sqm
- Property tax
- 8.87 €/sqm
Benjamin SELLIER

- +33 (0)4 28 29 01 28
- bsellier@eol.fr

pending

pending





