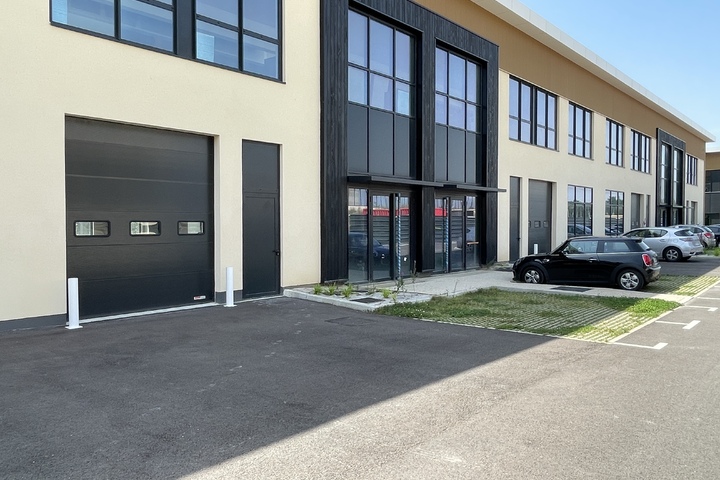- Department
- Hauts-de-Seine
- Desserte routière
-
A86
D986
ground floor
- activity/warehouse
- 689 sqm
1st floor
- offices
- 647 sqm
- Total area
- 1,336 sqm
- Independent building
- no
- General condition
- Availability
- available now
- Type of construction
- traditional masonry
- { HAUTEUR }
- from 3.5 to 4.0 m
- Floor load
- 2 t/sqm
- Coverage
- flat roof
- Roof insulation
- Wall insulation
- traditional masonry
- Level access
- Heating source
- gaz
- Type of heating
- unit heater
- Type of lighting
- fluorescent tube strips
- Parking spaces
- 25 LCV / HGV : Yes
- Alarm
- Heavy traffic
Security
Badge
Electric gate
Enclosed and secure site
IT
Computer cabling
Layout
Patio, Carpet, Kitchenette, Open space
Technique
False ceilings, Double glazing, Stores
Services
Inter-company restaurant, Restaurant
- Rent for outdoor parking before tax/unit/year
- 600 €
- Global rent before tax/year
- 93,520 €
- Global rent before tax/sqm/year
- 70 €
- Tax regime
- VAT
- Warranty deposit
- 3 months rent excl.
- Method of payment
- quarterly in advance
- Property taxes
- at the expense of the lessee
- Agent's fees (to be paid by the lessee)
- contact us (barème)
- Rental costs
- 31.55 €/sqm
- Building insurance
- included in the charges
- Property tax
- 15.9 €/sqm
- Tax on storage premises (TLS)
- included in the charges
- 92 110 557L
- 601 sqm
- Total area available
- 1,937 sqm
Antonin CAMPOS

- +33 (0)1 41 79 77 77
- acampos@eol.fr
Kevin BENOIT

- +33 (0)1 41 79 77 77
- kbenoit@eol.fr
Réda SAIDANE

- +33 (0)1 41 79 77 77
- rsaidane@eol.fr

pending

pending





