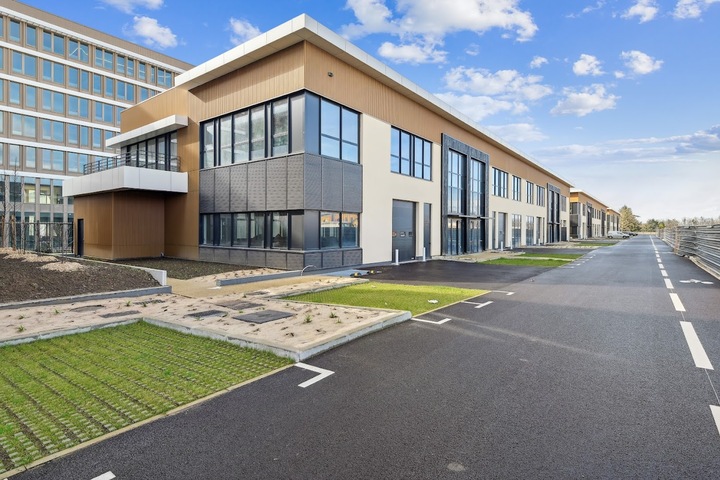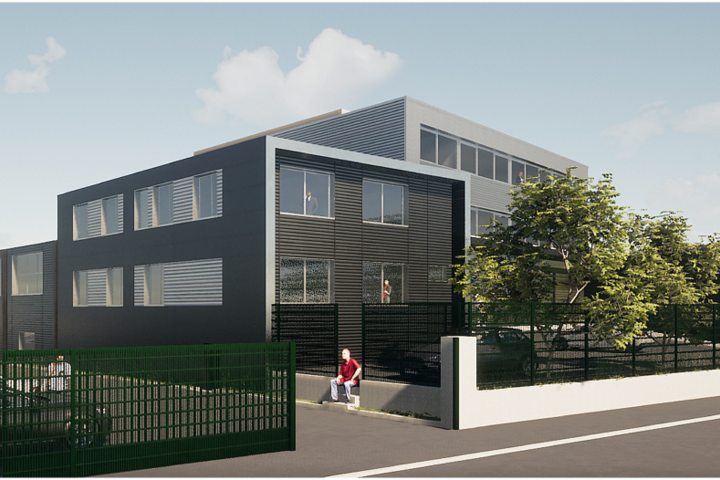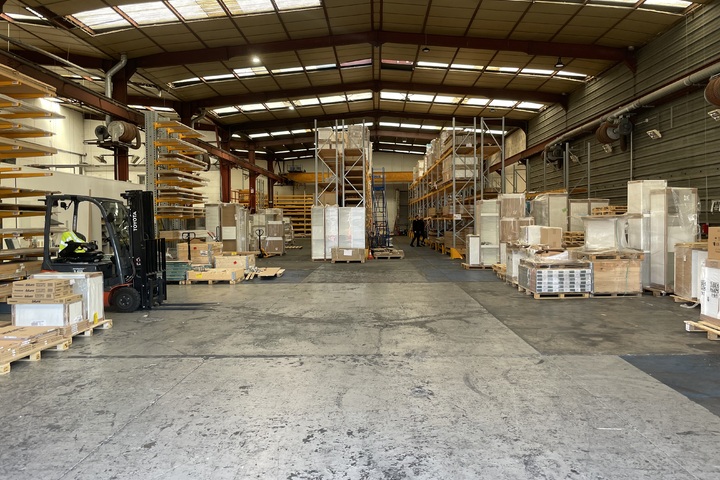We are offering buildings for rent in a park currently under construction for use as a business/storage facility with accompanying offices.
Each of the 9 buildings is designed according to a principle of
Each of the 9 buildings is designed according to an ultra-functional principle to combine industrial, craft and service activities with a pleasant living environment.
Public transport
- RER A, Nanterre University
- Transilien line L, Nanterre University
- Bus 259, 304 and 378
Road links
- A14 and A86
Cycling facilities
- Vélib'
- Urban and on-site cycle routes
Do not hesitate to contact us for any further information or to arrange a visit.
ground floor
- activity/warehouse
- 586 sqm
- offices
- 97 sqm
1st floor
- offices
- 682 sqm
2nd floor
- offices
- 681 sqm
- Total area
- 2,046 sqm
- Divisible from
- 1,023 sqm
- Independent building
- yes
- General condition
- new
- Availability
- 3 months after agreement
- Height
- from 3.6 to 4.2 m
- Floor load
- 1 t/sqm
- Level access
- 2
- Heating source
- electricity
- Type of heating
- unit heater
- Type of lighting
- LED
Vehicles: over 300 parking spaces
Two-wheelers: more than 100 spaces and bicycle shelters
- Parking spaces
- 12 LCV / HGV : Yes
- Alarm
- Heavy traffic
Air conditioning
Reversible
IT
Connectable fiber optics
Layout
Terrace, Conference room, Carpet, Kitchen
Technique
LED
Services
Restaurant
Sports hall
- Global rent before tax/year
- contact us
- Global rent before tax/sqm/year
- 220 €
- Tax regime
- VAT
- Lease
- commercial 3.6.9
- Warranty deposit
- 3 months rent excl.
- Method of payment
- quarterly in advance
- Property taxes
- at the expense of the lessee
- Agent's fees (to be paid by the lessee)
- contact us
- Rental costs
- contact us
Kevin BENOIT

- +33 (0)1 41 79 77 77
- kbenoit@eol.fr
Antonin CAMPOS

- +33 (0)1 41 79 77 77
- acampos@eol.fr






